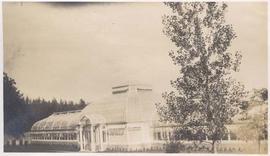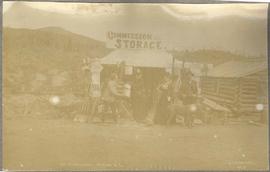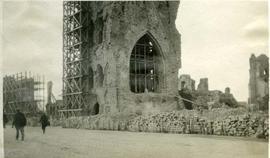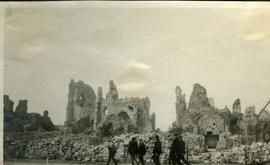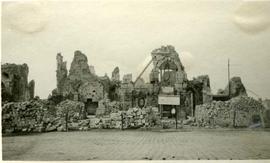August 2, probably 1955 (extensive fading makes this information uncertain). First floor plan. Some notes front and back. Working document. 1 page.
Shows streets and property boundaries.
Scales differ. November 30 1984. Drawn by WPS, JBW, MRH, CM and SC. Structural, architectural, mechanical, electrical plans. Marked "final." No notes. 23 stapled pages.
Likely 1940s. Shows relative age of buildings and frequency of field maintenance. Seems to be part of a planning process. 1 page.
The walled garden and tennis courts were added as part of extensive development of the estate by Boston based landscape architects, Brett and Hall from 1912-1914. The walled garden contained vegetable and fruit crops as well as the greenhouse complex. The greenhouse and conservatory had a full time manager and required 60 tons of coal and 200 cords of wood per year to heat. The ornate conservatory pictured had a central dome of about 30 ft square, with two side galleries, each 60 ft long. Flowers were grown inside that were intended for display in the castle and in later years it was also used for food production. According to a former gardener, interviewed in the 1950s, Laura Dunsmuir said that the conservatory was an extravagance in a private garden and that it should be in a public park.
The greenhouse and conservatory were constructed and installed by the Lord and Burnham Company and they later used the estate installation in their promotional material. The glass house complex had a full time manager and required 60 tons of coal and 200 cords of wood per year to heat. The ornate conservatory pictured had a central dome of about 30 ft square, with two side galleries, each 60 ft long. Flowers were grown inside that were intended for display in the castle and in later years it was also used for food production. According to a former gardener, interviewed in the 1950s, Laura Dunsmuir said that the conservatory was an extravagance in a private garden and that it should be in a public park.
The walled garden and tennis courts were added as part of extensive development of the estate by Boston based landscape architects, Brett and Hall from 1912-1914. The walled garden contained vegetable and fruit crops as well as the greenhouse complex. The greenhouse and conservatory had a full time manager and required 60 tons of coal and 200 cords of wood per year to heat. The ornate conservatory pictured had a central dome of about 30 ft square, with two side galleries, each 60 ft long. Flowers were grown inside that were intended for display in the castle and in later years it was also used for food production. According to a former gardener, interviewed in the 1950s, Laura Dunsmuir said that the conservatory was an extravagance in a private garden and that it should be in a public park.
The greenhouse and conservatory were constructed and installed by the Lord and Burnham Company and they later used the estate installation in their promotional material. The glass house complex had a full time manager and required 60 tons of coal and 200 cords of wood per year to heat. The ornate conservatory pictured had a central dome of about 30 ft square, with two side galleries, each 60 ft long. Flowers were grown inside that were intended for display in the castle and in later years it was also used for food production. According to a former gardener, interviewed in the 1950s, Laura Dunsmuir said that the conservatory was an extravagance in a private garden and that it should be in a public park.
The header house for the greenhouse complex provided an indoor workspace without taking away from the growing space. The boilers used to heat the greenhouses were kept in the basement of this building.
The greenhouse and conservatory were constructed and installed by the Lord and Burnham Company. The glass house complex had a full time manager and required 60 tons of coal and 200 cords of wood per year to heat. The ornate conservatory had a central dome of about 30 ft square, with two side galleries, each 60 ft long. Flowers were grown inside that were intended for display in the castle and in later years it was also used for food production.
This image shows how the grounds around the greenhouse within the walled garden were also used as a kitchen garden, likely growing such vegetables as cabbages, cauliflower and brussells sprouts.
1 board.
1 board.
Likely complete set of Grant Block plans. Floor plans, sections, elevations, details. Notes on back. 25 stapled pages.
Caption reads: At Discovery, Atlin, BC. Photo by AC Hirschfeld
April 18 1965. Drawn by K. Weisse. Basement, first, second floor plans. 1 page.
Created February 12 1993. Survey map showing tree types and locations. 1 page.
Photo from 1943 Log Book showing Murphy as a member of Collingwood Division. Murphy is 4th from left, back row.
September 7 1962, January 17 and February 17 1963. Drawn by K. Weisse. Front elevation and section; basement, first, second floor plans for 2028-2030 and 2036-2038 Wellesley Crescent. 2 copies of floor plans from January 17 and one copy from September 7. 4 pages.
The Cloth Hall was a medieval commercial building, completed in 1304. In the early 1920s, Dunsmuir sisters, Dola and Muriel, and Muriel’s husband, Edward Molyneux, took time to tour the ruins of Europe in the aftermath of the war. Edward Molyneux was an ideal tour guide for the sisters, having served in 1915 with the Duke of Wellington Regiment on the Western Front. Although he was promoted to Captain for his actions in battle, injury resulted in the loss of sight in his left eye and withdrawal from active duty.
In the early 1920s, Dunsmuir sisters, Dola and Muriel, and Muriel’s husband, Edward Molyneux, took time to tour the ruins of Europe in the aftermath of the war. Edward Molyneux was an ideal tour guide for the sisters, having served in 1915 with the Duke of Wellington Regiment on the Western Front. Although he was promoted to Captain for his actions in battle, injury resulted in the loss of sight in his left eye and withdrawal from active duty. The Cloth Hall was a medieval commercial building, completed in 1304.
The Cloth Hall was a medieval commercial building, completed in 1304. In the early 1920s, Dunsmuir sisters, Dola and Muriel, and Muriel’s husband, Edward Molyneux, took time to tour the ruins of Europe in the aftermath of the war. Edward Molyneux was an ideal tour guide for the sisters, having served in 1915 with the Duke of Wellington Regiment on the Western Front. Although he was promoted to Captain for his actions in battle, injury resulted in the loss of sight in his left eye and withdrawal from active duty.
