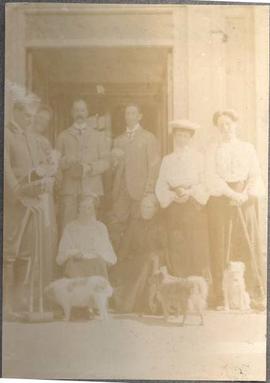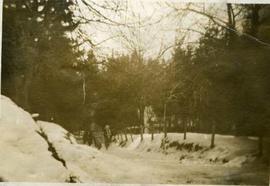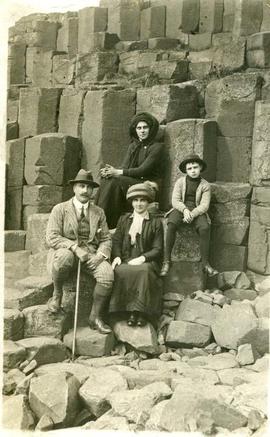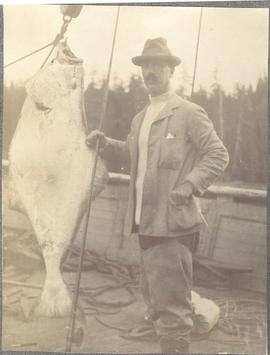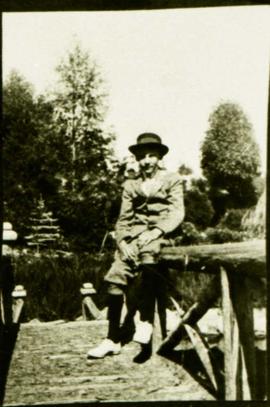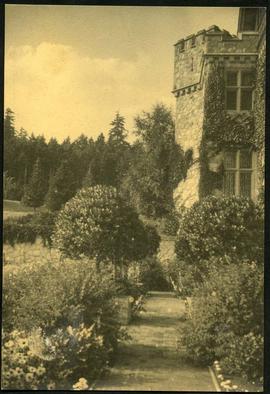Arthur Bromley is on the left; the man in the centre is holding a camera as if he is photographing the photographer.
The people in this photo are unidentified. Possibly Arthur Bromley on the right.
Arthur Bromley is stood on the left with a basket of balls; one man is holding a camera.
The Dunsmuir family and some friends took an extended vacation from November 1911 to September 1912. They started the vacation in Switzerland and then travelled along the Nile, enjoying a variety of Egyptian historic sites and experiences. After their tour of the Nile, the Dunsmuirs travelled on to England and took over Bisham Abbey in Buckinghamshire for the spring and summer months. In this picture, Laura Dunsmuir is on the right.
This image is a postcard that Jimmy Audain, the boy featured in the image, sent to his aunt, Dola Dunsmuir. Although aunt and nephew, they were born within a few months of each other.
December 23 1965. Drawn by K. Weisse. Floor plan. Red pencil notes. 1 page.
March 12 1981 and February 16 1984. Drawn by Peter H. Neijmeijer, architect. Site plan; sections; floor plan; reflected ceiling plan; interior and exterior elevations. Earlier floor plan showing building in connection with larger gymnasium. 4 pages: 3 stapled and 1 loose.
Douglas John Halliday Attended Canadian Services College Royal Roads from 1967-1969. Born in 1949, he joined the Canadian Forces and was serving on exchange with the Canadian Defence Liaison Staff in Washington when he was killed in an aircraft accident at Edwards Air Force Base, California, on 3 March 1981.
Harry Mann was the youngest son of the coachman and friends with Ella Hayward. He is sitting on the railings of a rustic fishing bridge at the north end of the pond in the Japanese garden.
Hatley Castle was used as an administration building during the military college era. Note the naval flag standard in front of the castle.
Original architectural drawings and later copies of original drawings produced by Samuel Maclure for Hatley Castle. In total, these items show eight different architectural drawings of the castle: north, south, east, and west elevations; and cellar and foundation, first, second, and third floor plans.
Hatley Castle was designed by Samuel Maclure and built by contractor Thomas Catterall between 1908 and 1910. The castle was owned by the Dunsmuir family from 1908 until 1940 when it was purchased by the Canadian government for use as a Naval training establishment.
Items in file organized chronologically.
Items in file are organized chronologically.
Hatley Castle was designed by renowned British Columbia architect Samuel Maclure for James Dunsmuir. Using only the finest materials, builders, stonemasons and detail carpenters only took 18 months to construct the building from 1908 until 1910.
The Italian garden to the west of the castle was added as part of extensive development of the Hatley Park estate by Boston based landscape architects, Brett and Hall from 1912-1914. The pathway here on the north side of the garden clearly shows that it is raised in the centre to assist drainage.
The Italian garden to the west of the castle was added as part of extensive development of the Hatley Park estate by Boston based landscape architects, Brett and Hall from 1912-1914.
The Italian garden to the west of the castle was added as part of extensive development of the Hatley Park estate by Boston based landscape architects, Brett and Hall from 1912-1914.



