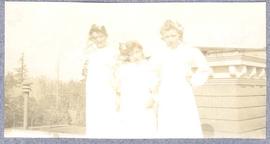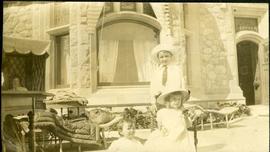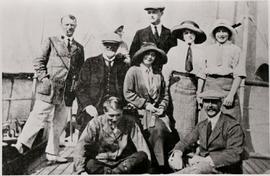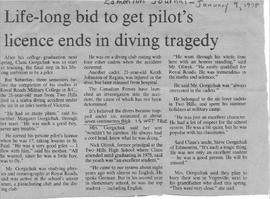L to R: Marion, Kathleen, Muriel
L to R: Marion, Maye, Laura, Elinor, James, Bessie, Muriel, Kathleen
L to R: Maye, Marion, Kathleen, Laura, James, Elinor, Bessie, Muriel.
James Jr., known as Boy by his immediate family, and born in January 1894, is dressed the same as his sisters. In the 19th century, boys and girls were dressed alike until aged about 4. At this time, boys would have a 'breeching ceremony' where their hair would be cut short and they would wear their first pair of trousers. Although less common by the end of the 1800s, the Dunsmuir family followed this tradition.
L to R, back: Marion, Elinor. Front: Muriel, Kathleen
L to R: Muriel, Elinor, Marion, Kathleen
L to R: Elinor, Kathleen, Muriel. The girls appear to be in nightwear and are pretending to be sleepy.
Images show Dunsmuir family members in various contexts. Some photos predate the family habitation of Hatley Park
Dunsmuir family gathering at "Journey's End", 13 subjects include Mrs. Laura Dunsmuir. Caption on back reads: "Muriel's terrace - on Christmas day 1931" L to R back row: Selden Humphries, Jackie Chaplain, Laura Audain, Bessie Hope Droste, Reggie Chaplain, Elinor Dunsmuir, Robin Dunsmuir Jr, Muriel Wingfield, James Audain, Dr. H Wasson. Seated: Maurice 'Tolly' Wingfield, Laura Dunsmuir, Maude Chaplain
Top row L-R: Robin Dunsmuir; Maude (Shoobert) Dunsmuir; John Hope; Maurice Bromley-Wilson; Arthur Bromley; Maye (Dunsmuir) Bromley; Guy Audain. Middle row: Bessie (Dunsmuir) Hope; Laura (Surles) Dunsmuir; James 'Boy' Dunsmuir; James Dunsmuir; Sarah 'Byrdie' (Dunsmuir) Audain. Bottom row: Marion Dunsmuir; Kathleen Dunsmuir; Dola Dunsmuir; James Audain; Elinor Dunsmuir; Muriel Dunsmuir
Marion Victoria (Mouse) Bromley (b. 1908) with James Audain (b. 1903) and his baby sister, Laura (b. 1909) on Hatley Park Terrace.
Muriel and James Dunsmuir seated in centre, Guy Audain and James 'Boy' Dunsmuir in front
TV news stories about Robert Bateman and Royal Roads University.
CHEK Noon News, Sophie Lui, 1 min.
CIVT/CTV News Live at Five, Colleen Christie, 1 min.
CHEK 5 PM News, Dean Swaykoski, 2 min, 30 sec.
CHEK/CH at Six, Dean Swaykoski, 2 min.
CIVI News at Five, Adam Sawatsky, 1 min, 30 sec.
Traced by FHS. Basement, first, second, third floor and tower floor plans. Clearly traced from Maclure floor plans. Working documents- notes. 4 pages held together by metal prong fastener.
New pavilion is installed, as is floating bridge. The upper Japanese garden at Hatley Park was designed by Japanese landscape architect Isaburo Kishida. The garden was installed in 1909 and developed by Tadashi Noda from 1913-1927.
New pavilion is installed, as is floating bridge. South shore of pond is just visible in foreground. The upper Japanese garden at Hatley Park was designed by Japanese landscape architect Isaburo Kishida. The garden was installed in 1909 and developed by Tadashi Noda from 1913-1927.
Pond has no stone lining and floating pavilion is not yet constructed although there is a gazebo structure on what appears to be an island in the pond. Castle is visible in the background. The upper Japanese garden at Hatley Park was designed by Japanese landscape architect Isaburo Kishida. The garden was installed in 1909 and developed by Tadashi Noda from 1913-1927.
Newly installed two humped bridge to island and young landscaping on the island. Castle is visible in the background. The upper Japanese garden at Hatley Park was designed by Japanese landscape architect Isaburo Kishida. The garden was installed in 1909 and developed by Tadashi Noda from 1913-1927.
In the early 1920s, Dunsmuir sisters, Dola and Muriel, and Muriel’s husband, Edward Molyneux, took time to tour the ruins of Europe in the aftermath of the war. Edward Molyneux was an ideal tour guide for the sisters, having served in 1915 with the Duke of Wellington Regiment on the Western Front. Although he was promoted to Captain for his actions in battle, injury resulted in the loss of sight in his left eye and withdrawal from active duty.
Original transparency. 1 page.
DND copy traced from Maclure original. 1 page.
Hatley Castle was designed by renowned British Columbia architect Samuel Maclure for James Dunsmuir. Using only the finest materials, builders, stonemasons and detail carpenters only took 18 months to construct the building from 1908 until 1910. The construction was overseen by contractor, Thomas Catterall. The Italian garden to the west of the castle was added as part of extensive development of the Hatley Park estate by Boston based landscape architects, Brett and Hall from 1912-1914.



















