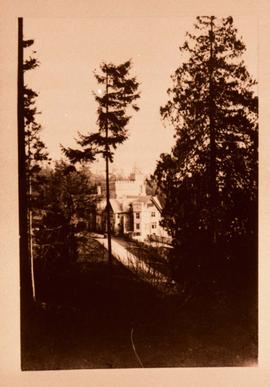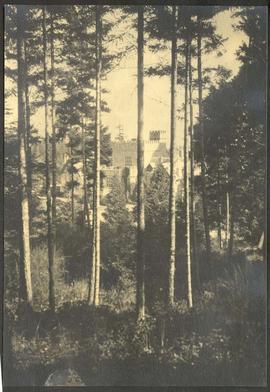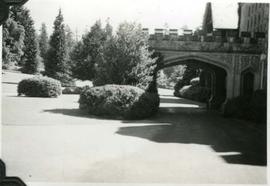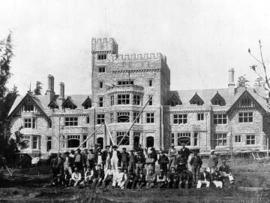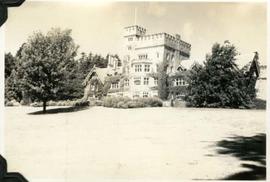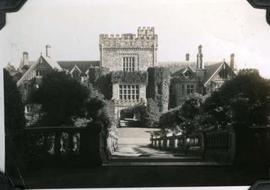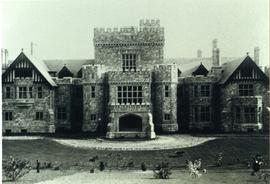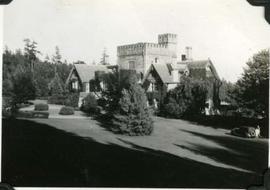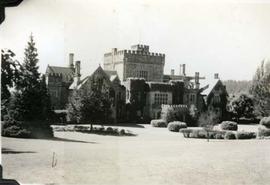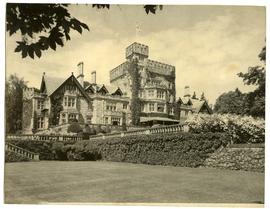Hatley Castle was designed by renowned British Columbia architect Samuel Maclure for James Dunsmuir. Using only the finest materials, builders, stonemasons and detail carpenters only took 18 months to construct the building from 1908 until 1910. The estate was further developed from 1912-1914 by Boston based landscape architects, Brett and Hall. This included addition of a new entrance on Sooke Road that would bring the visitor down a winding, serpentine road to the main house. This view through the trees was the first glimpse the visitor had of the Dunsmuir's castle.
Hatley Castle was designed by renowned British Columbia architect Samuel Maclure for James Dunsmuir. Using only the finest materials, builders, stonemasons and detail carpenters only took 18 months to construct the building from 1908 until 1910. The estate was further developed from 1912-1914 by Boston based landscape architects, Brett and Hall. This included addition of a new entrance on Sooke Road that would bring the visitor down a winding, serpentine road to the main house. This view through the trees was the first glimpse the visitor had of the Dunsmuir's castle.
Hatley Castle was designed by renowned British Columbia architect Samuel Maclure for James Dunsmuir. Using only the finest materials, builders, stonemasons and detail carpenters only took 18 months to construct the building from 1908 until 1910. The estate was further developed from 1912-1914 by Boston based landscape architects, Brett and Hall. This included addition of a new entrance on Sooke Road that would bring the visitor down a winding, serpentine road to the main house. This view through the trees was the first glimpse the visitor had of the Dunsmuir's castle.
Hatley Castle was designed by renowned British Columbia architect Samuel Maclure for James Dunsmuir. Using only the finest materials, builders, stonemasons and detail carpenters only took 18 months to construct the building from 1908 until 1910.
Hatley Castle was designed by renowned British Columbia architect Samuel Maclure for James Dunsmuir. Using only the finest materials, builders, stonemasons and detail carpenters only took 18 months to construct the building from 1908 until 1910.
When Laura Dunsmuir died in 1937, the house and grounds were maintained by a skeleton staff until it was sold to the Canadian Government in 1940.
Hatley Castle was designed by renowned British Columbia architect Samuel Maclure for James Dunsmuir. Using only the finest materials, builders, stonemasons and detail carpenters only took 18 months to construct the building from 1908 until 1910.
When Laura Dunsmuir died in 1937, the house and grounds were maintained by a skeleton staff until it was sold to the Canadian Government in 1940.
Hatley Castle was designed by renowned British Columbia architect Samuel Maclure for James Dunsmuir. Using only the finest materials, builders, stonemasons and detail carpenters only took 18 months to construct the building from 1908 until 1910.
When Laura Dunsmuir died in 1937, the house and grounds were maintained by a skeleton staff until it was sold to the Canadian Government in 1940.
The Italian garden to the west of the castle was added as part of extensive development of the Hatley Park estate by Boston based landscape architects, Brett and Hall from 1912-1914.
Hatley Castle was designed by renowned British Columbia architect Samuel Maclure for James Dunsmuir. Using only the finest materials, builders, stonemasons and detail carpenters only took 18 months to construct the building from 1908 until 1910. The construction was overseen by contractor, Thomas Catterall.
Hatley Castle from the south west, Japanese garden floating bridge is visible, likely newly installed.
Hatley Castle was designed by renowned British Columbia architect Samuel Maclure for James Dunsmuir. Using only the finest materials, builders, stonemasons and detail carpenters only took 18 months to construct the building from 1908 until 1910.
Hatley Castle was designed by renowned British Columbia architect Samuel Maclure for James Dunsmuir. Using only the finest materials, builders, stonemasons and detail carpenters only took 18 months to construct the building from 1908 until 1910.
When Laura Dunsmuir died in 1937, the house and grounds were maintained by a skeleton staff until it was sold to the Canadian Government in 1940.
Hatley Castle from the south. Terrace lawn, people in uniform walking on terrace, indicates this is Naval college era. Hatley Castle was designed by renowned British Columbia architect Samuel Maclure for James Dunsmuir. Using only the finest materials, builders, stonemasons and detail carpenters only took 18 months to construct the building from 1908 until 1910. It was sold in 1940 to the Canadian Government and became HMCS Royal Roads, a naval training establishment.
Hatley Castle was designed by renowned British Columbia architect Samuel Maclure for James Dunsmuir. Using only the finest materials, builders, stonemasons and detail carpenters only took 18 months to construct the building from 1908 until 1910. The Neptune Steps and Fountain Court to the north of the castle were added as part of extensive development of the Hatley Park estate by Boston based landscape architects, Brett and Hall from 1912-1914.
When Laura Dunsmuir died in 1937, the house and grounds were maintained by a skeleton staff until it was sold to the Canadian Government in 1940.
Hatley Castle from the north, soon after completion. Note lack of Neptune steps, and non-paved circular driveway. Landscaping is rudimentary.
Hatley Castle was designed by renowned British Columbia architect Samuel Maclure for James Dunsmuir. Using only the finest materials, builders, stonemasons and detail carpenters only took 18 months to construct the building from 1908 until 1910. The Neptune Steps and Fountain Court to the north of the castle were added as part of extensive development of the Hatley Park estate by Boston based landscape architects, Brett and Hall from 1912-1914.
Hatley Castle was designed by renowned British Columbia architect Samuel Maclure for James Dunsmuir. Using only the finest materials, builders, stonemasons and detail carpenters only took 18 months to construct the building from 1908 until 1910.
When Laura Dunsmuir died in 1937, the house and grounds were maintained by a skeleton staff until it was sold to the Canadian Government in 1940.
Hatley Castle was designed by renowned British Columbia architect Samuel Maclure for James Dunsmuir. Using only the finest materials, builders, stonemasons and detail carpenters only took 18 months to construct the building from 1908 until 1910.
When Laura Dunsmuir died in 1937, the house and grounds were maintained by a skeleton staff until it was sold to the Canadian Government in 1940.
Hatley Castle was designed by renowned British Columbia architect Samuel Maclure for James Dunsmuir. Using only the finest materials, builders, stonemasons and detail carpenters only took 18 months to construct the building from 1908 until 1910.
Hatley Castle was designed by renowned British Columbia architect Samuel Maclure for James Dunsmuir. Using only the finest materials, builders, stonemasons and detail carpenters only took 18 months to construct the building from 1908 until 1910. The Italian garden to the west of the castle and the croquet lawn below was added as part of extensive development of the Hatley Park estate by Boston based landscape architects, Brett and Hall from 1912-1914.
When Laura Dunsmuir died in 1937, the house and grounds were maintained by a skeleton staff until it was sold to the Canadian Government in 1940.
Hatley Castle was designed by renowned British Columbia architect Samuel Maclure for James Dunsmuir. Using only the finest materials, builders, stonemasons and detail carpenters only took 18 months to construct the building from 1908 until 1910. The Italian garden to the west of the castle and the croquet lawn below was added as part of extensive development of the Hatley Park estate by Boston based landscape architects, Brett and Hall from 1912-1914.
When Laura Dunsmuir died in 1937, the house and grounds were maintained by a skeleton staff until it was sold to the Canadian Government in 1940.
Hatley castle from the croquet lawn, significant ivy growth on the castle. Hatley Castle was designed by renowned British Columbia architect Samuel Maclure for James Dunsmuir. Using only the finest materials, builders, stonemasons and detail carpenters only took 18 months to construct the building from 1908 until 1910.
Hatley Castle was designed by renowned British Columbia architect Samuel Maclure for James Dunsmuir. Using only the finest materials, builders, stonemasons and detail carpenters only took 18 months to construct the building from 1908 until 1910. The castle is viewed from the lower pond and fences can be seen that separate pastureland from the manicured lawns closer to the house.
Hatley castle from South west, from the croquet lawn. Some ivy cover on castle and there is a white naval ensign flying at the flagmast, suggesting this image is from military era. Hatley Castle was designed by renowned British Columbia architect Samuel Maclure for James Dunsmuir. Using only the finest materials, builders, stonemasons and detail carpenters only took 18 months to construct the building from 1908 until 1910. It was sold to the Canadian government in 1940 and became HMCS Royal Roads, a naval training establishment.
