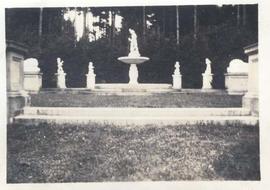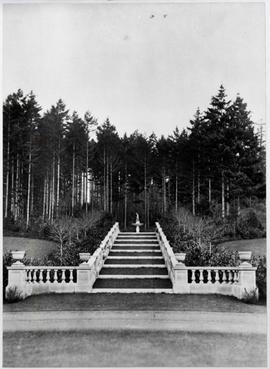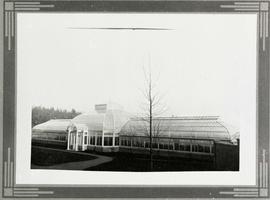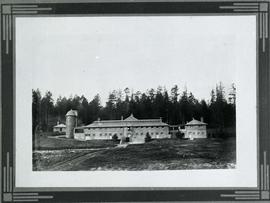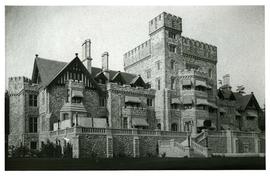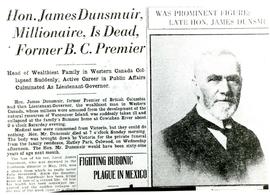flags guide
Morse code guide
Used in naval military training
Log 1943 photo, Nelson Division. Spencer 5th from left, back row
The Neptune Steps to the north of the castle were added as part of extensive development of the estate by Boston based landscape architects, Brett and Hall from 1912-1914. At the top of the steps was a fountain and other statuary, surrounded by shrubs and trees. Several walking trails leading into the woods started from the Neptune fountain court. When the Grant building was built for the new naval college in 1942, the Neptune fountain was moved forward about 12 feet and a retaining wall added behind.
The Neptune Steps and fountain court to the north of the castle was added as part of extensive development of the Hatley Park estate by Boston based landscape architects, Brett and Hall from 1912-1914. This images shows that the lions were initially at the top of the steps, although they were moved to their current location at the foot of the steps during the Dunsmuir era at Hatley Park.
The Neptune Steps and Fountain Court to the north of the castle were added as part of extensive development of the Hatley Park estate by Boston based landscape architects, Brett and Hall from 1912-1914.
The Neptune Steps and Fountain Court to the north of the castle were added as part of extensive development of the Hatley Park estate by Boston based landscape architects, Brett and Hall from 1912-1914.
The Neptune Steps and Fountain Court to the north of the castle were added as part of extensive development of the Hatley Park estate by Boston based landscape architects, Brett and Hall from 1912-1914. Note that the lions were originally at the top as part of the fountain court. They moved to the base of the steps sometime between 1920 and 1937.
The Neptune Steps and Fountain Court to the north of the castle were added as part of extensive development of the Hatley Park estate by Boston based landscape architects, Brett and Hall from 1912-1914. This image was taken soon after they were completed because the landscaping is minimal and the lions have not yet been positioned at the bottom of the steps.
The Neptune Steps and Fountain Court to the north of the castle were added as part of extensive development of the Hatley Park estate by Boston based landscape architects, Brett and Hall from 1912-1914. This image is taken soon after completion because the lions are not yet at the bottom of the steps.
North, south, east, west elevations. 2 pages.
March 14 1988. Elevations, floor plans, sections of bar. Notes. 1 page.
November 21 1980. First, second, third floor plans. Apparently part of a revision process-- outer and inner plans are different. Notes on inner copy. 1 page; 2 copies.
The stables and garage building was added as part of the extensive estate development by Brett and Hall, 1912-1914. The building was U-shaped with the stables on the east side and the garages on the west. Homes for the head coachman and the chauffeur were attached at the north end of each wing. The land around the building was cultivated for growing cereal crops.
The greenhouse and conservatory were constructed and installed by the Lord and Burnham Company and they later used the estate installation in their promotional material. The glass house complex had a full time manager and required 60 tons of coal and 200 cords of wood per year to heat. The ornate conservatory pictured had a central dome of about 30 ft square, with two side galleries, each 60 ft long. Flowers were grown inside that were intended for display in the castle and in later years it was also used for food production. According to a former gardener, interviewed in the 1950s, Laura Dunsmuir said that the conservatory was an extravagance in a private garden and that it should be in a public park.
Newly completed Hatley Castle from site of future croquet lawn (before Italian and croquet are installed). Note screens on west end of terrace. Hatley Castle was designed by renowned British Columbia architect Samuel Maclure for James Dunsmuir. Using only the finest materials, builders, stonemasons and detail carpenters only took 18 months to construct the building from 1908 until 1910.
The stables and garage building was added as part of extensive development of the estate by Boston based landscape architects, Brett and Hall from 1912-1914. The area in the foreground of the picture was later used for cereal crop growing.
Case label reads "Royal Roads"
The clipping is part of an advertisement for Lord and Burnham Greenhouses, published in the Florists' Review, October 26, 1916. Note that the headline incorrectly places Hatley Park in Vancouver, B.C., and incorrectly titles James Dunsmuir as a Lord.
The greenhouse and conservatory were constructed and installed by the Lord and Burnham Company and they later used the estate installation in their promotional material. The glass house complex had a full time manager and required 60 tons of coal and 200 cords of wood per year to heat. The ornate conservatory had a central dome of about 30 ft square, with two side galleries, each 60 ft long. Flowers were grown inside that were intended for display in the castle and in later years it was also used for food production. According to a former gardener, interviewed in the 1950s, Laura Dunsmuir said that the conservatory was an extravagance in a private garden and that it should be in a public park.
Clipping is from the front page of the Victoria Daily Times, June 7, 1920, the day after James Dunsmuir died.


