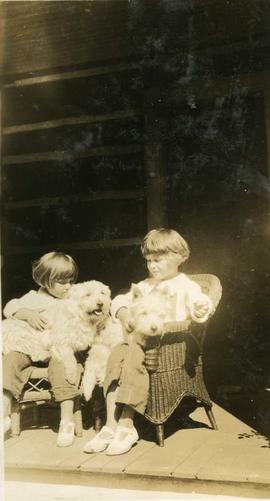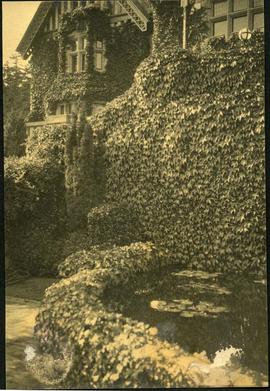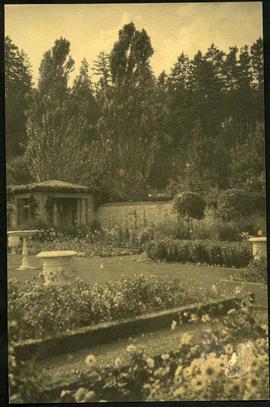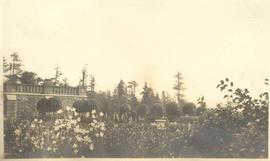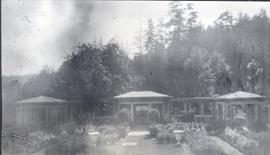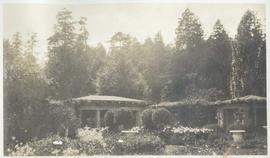The 23 images in the collection are scanned from Joan Humphreys Luttmer’s personal collection. The images are mostly portrait photos of Dunsmuir family members, specifically, grandmother, Laura Dunsmuir, mother, Kathleen Dunsmuir Humphreys, father, Selden Humphreys, and siblings James, Jill and Judy. Various other formal and informal family photos are included.
Dunsmuir FamilyScanned from a scrapbook of a cadet at Royal Roads Military College, September 1960 - June 1962. Images include arrival at college, obstacle course, parades, dances, sports. The cadet was assistant to Mr. Freely, who was the photographer at the time.
The Italian garden to the west of the castle was added as part of extensive development of the Hatley Park estate by Boston based landscape architects, Brett and Hall from 1912-1914.
The Italian garden to the west of the castle was added as part of extensive development of the Hatley Park estate by Boston based landscape architects, Brett and Hall from 1912-1914. In this image, the Bird bath and urns are visible, as well as, Canterbury Bells, Hollyhocks, Bay Trees.
The Italian garden to the west of the castle was added as part of extensive development of the estate by Boston based landscape architects, Brett and Hall from 1912-1914. This view is from the castle terrace, looking west.
The Italian garden to the west of the castle was added as part of extensive development of the Hatley Park estate by Boston based landscape architects, Brett and Hall from 1912-1914. This image looks between shrubs to the loggia. A birdbath and urn are visible.
The Italian garden to the west of the castle was added as part of extensive development of the Hatley Park estate by Boston based landscape architects, Brett and Hall from 1912-1914.
Hatley Castle was designed by renowned British Columbia architect Samuel Maclure for James Dunsmuir. Using only the finest materials, builders, stonemasons and detail carpenters only took 18 months to construct the building from 1908 until 1910. The Italian garden to the west of the castle was added as part of extensive development of the estate by Boston based landscape architects, Brett and Hall from 1912-1914. This image shows a border in the Italian garden and the wall of the castle terrace.
April 10 1958. Drawn by KRW. 5 pages.
Floor plan, details, and elevations. Includes stairs. Notes upper right-hand corner. 1 page.
The Italian garden to the west of the castle was added as part of extensive development of the Hatley Park estate by Boston based landscape architects, Brett and Hall from 1912-1914.
The Italian garden to the west of the castle was added as part of extensive development of the Hatley Park estate by Boston based landscape architects, Brett and Hall from 1912-1914.
The Italian garden to the west of the castle was added as part of extensive development of the Hatley Park estate by Boston based landscape architects, Brett and Hall from 1912-1914.
The Italian garden to the west of the castle was added as part of extensive development of the Hatley Park estate by Boston based landscape architects, Brett and Hall from 1912-1914. This image is taken from the castle terrace, looking west.
Includes detailed list of plans and pathways. Gardeners' notes lower right-hand corner. 1 page.
Planting plans and one infrastructure plan.







