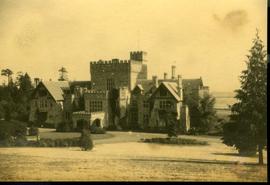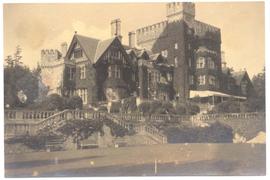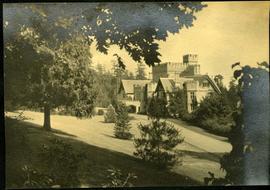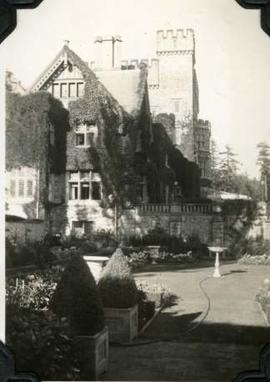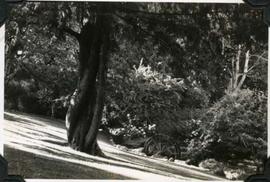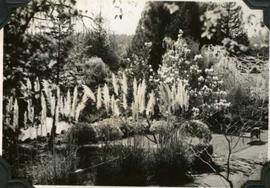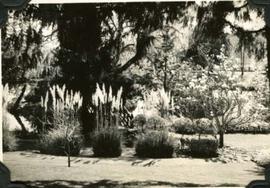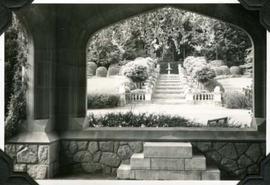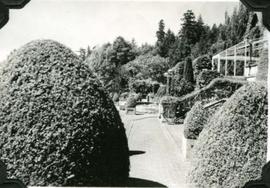Hatley Castle was designed by renowned British Columbia architect Samuel Maclure for James Dunsmuir. Using only the finest materials, builders, stonemasons and detail carpenters only took 18 months to construct the building from 1908 until 1910.
Hatley Castle was designed by renowned British Columbia architect Samuel Maclure for James Dunsmuir. Using only the finest materials, builders, stonemasons and detail carpenters only took 18 months to construct the building from 1908 until 1910. This postcard print was created by F. Gowan.
Hatley Castle was designed by renowned British Columbia architect Samuel Maclure for James Dunsmuir. Using only the finest materials, builders, stonemasons and detail carpenters only took 18 months to construct the building from 1908 until 1910.
Hatley Castle was designed by renowned British Columbia architect Samuel Maclure for James Dunsmuir. Using only the finest materials, builders, stonemasons and detail carpenters only took 18 months to construct the building from 1908 until 1910. The Neptune Steps to the north of the castle were added as part of extensive development of the estate by Boston based landscape architects, Brett and Hall from 1912-1914.
Hatley Castle was designed by renowned British Columbia architect Samuel Maclure for James Dunsmuir. Using only the finest materials, builders, stonemasons and detail carpenters only took 18 months to construct the building from 1908 until 1910.
The Italian garden to the west of the castle was added as part of extensive development of the estate by Boston based landscape architects, Brett and Hall from 1912-1914. The fences separate pastureland from the manicured lawns closer to the house.
Hatley Castle was designed by renowned British Columbia architect Samuel Maclure for James Dunsmuir. Using only the finest materials, builders, stonemasons and detail carpenters only took 18 months to construct the building from 1908 until 1910. The Italian garden to the west of the castle was added as part of extensive development of the estate by Boston based landscape architects, Brett and Hall from 1912-1914. This picture shows the lower pond and the fencing separating pasture land from the manicured lawns.
Hatley Castle was designed by renowned British Columbia architect Samuel Maclure for James Dunsmuir. Using only the finest materials, builders, stonemasons and detail carpenters only took 18 months to construct the building from 1908 until 1910.
This image shows the view to the castle from the lower pond. The fences separate pastureland from the manicured lawns closer to the house.
The Italian garden and croquet lawn to the west of the castle was added as part of extensive development of the Hatley Park estate by Boston based landscape architects, Brett and Hall from 1912-1914. The lawn is laid out for croquet.
Hatley Castle was designed by renowned British Columbia architect Samuel Maclure for James Dunsmuir. Using only the finest materials, builders, stonemasons and detail carpenters only took 18 months to construct the building from 1908 until 1910.
Plans relating to the physical infrastructure of a large part or the whole of Hatley Park.
There are several images of the castle, gardens and grounds at various points in time, as well as of Dunsmuir family members, and those of staff or contractors who worked on the Hatley Park estate. Some images are not from Hatley Park but have been included in collection because of their obvious connections, such as images of the Wellington mines.
The Hatley Park estate was so named in 1889 when the land was purchased by Roland Stuart and Charles St. Aubyn Pearse. The name derives from the ancestral home of the Pearse family in England. When James Dunsmuir purchased the land in 1907, he acquired some surrounding property to expand the estate and hired Samuel Maclure to design the large family home, now known as Hatley Castle. In 1911, unsatisfied with the estate layout, Dunsmuir hired Brett and Hall, a Boston-based landscaping company, to develop the estate and model farm.
While the castle was under construction from 1908-1910, Dunsmuir also hired a Japanese gardener, Isaburo Kishida, to install a Japanese garden to the west of the family home. The garden was maintained and expanded by another Japanese gardener, Tadashi Noda, between 1913 and 1927.
In 1937, when Laura Dunsmuir died, the estate was managed by trustees until it was sold to the Canadian government in 1940. Various attempts were made to sell the property, including a promotional film by Douglas Flintoff.
Images show the Japanese gardens at various points in time, as well as some of the other buildings on the estate besides the castle. Also in this series are some pictures of Roland Stuart’s Hatley Park Estate.
Hatley Castle was designed by renowned British Columbia architect Samuel Maclure for James Dunsmuir. Using only the finest materials, builders, stonemasons and detail carpenters only took 18 months to construct the building from 1908 until 1910.
When Laura Dunsmuir died in 1937, the house and grounds were maintained by a skeleton staff until it was sold to the Canadian Government in 1940.
Images in this file show the some of the other buildings on the estate besides the castle and Japanese gardens.
Hatley Castle was designed by renowned British Columbia architect Samuel Maclure for James Dunsmuir. Using only the finest materials, builders, stonemasons and detail carpenters only took 18 months to construct the building from 1908 until 1910.
The Italian garden to the west of the castle and the croquet lawn below was added as part of extensive development of the Hatley Park estate by Boston based landscape architects, Brett and Hall from 1912-1914.
When Laura Dunsmuir died in 1937, the house and grounds were maintained by a skeleton staff until it was sold to the Canadian Government in 1940.
The upper Japanese garden at Hatley Park was designed by Japanese landscape architect Isaburo Kishida. The garden was installed in 1909 and developed by Tadashi Noda from 1913-1927.
The upper Japanese garden at Hatley Park was designed by Japanese landscape architect Isaburo Kishida. The garden was installed in 1909 and developed by Tadashi Noda from 1913-1927.
The upper Japanese garden at Hatley Park was designed by Japanese landscape architect Isaburo Kashida. The garden was installed in 1909 and developed by Tadashi Noda from 1913-1927.
The Neptune Steps and Fountain Court to the north of the castle were added as part of extensive development of the Hatley Park estate by Boston based landscape architects, Brett and Hall from 1912-1914.
When Laura Dunsmuir died in 1937, the house and grounds were maintained by a skeleton staff until it was sold to the Canadian Government in 1940.
The Neptune Steps and Fountain Court to the north of the castle were added as part of extensive development of the Hatley Park estate by Boston based landscape architects, Brett and Hall from 1912-1914.
When Laura Dunsmuir died in 1937, the house and grounds were maintained by a skeleton staff until it was sold to the Canadian Government in 1940.
File contains pictures of newly completed estate buildings and other Hatley Park images from the Jameson family collections.
Hatley Park staff and families are gathered for a picnic, probably at Esquimalt Lagoon beach. Coachman, William Edward John ('Fred') Mann is on the right and Phillip Francis Hayward is on the left holding one of his daughters. At the back of the table is Harry Mann, the youngest son of WEJ and Harriet Mann.
Hatley Park staff and families are gathered for a picnic, probably at Esquimalt Lagoon beach. William Edward John ('Fred') Mann is on the right and Phillip Francis Hayward is on the left holding one of his daughters. At the back of the table is Harry Mann, the youngest son of WEJ and Harriet Mann.
Hatley Castle was designed by renowned British Columbia architect Samuel Maclure for James Dunsmuir. Using only the finest materials, builders, stonemasons and detail carpenters only took 18 months to construct the building from 1908 until 1910.
When Laura Dunsmuir died in 1937, the house and grounds were maintained by a skeleton staff until it was sold to the Canadian Government in 1940.


