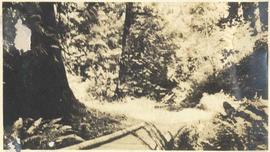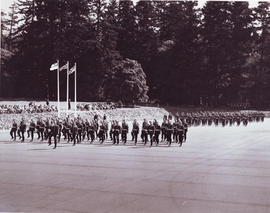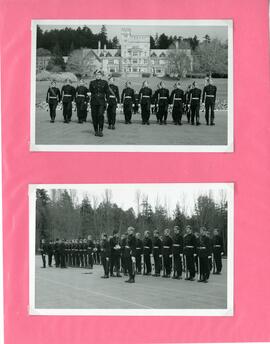Photos show the family gathered at the Peachey home by the old stables at Hatley Park. These stables were converted to apartments by Laura Dunsmuir. There are also photos in the croquet garden.
Peachey, Frederick ArthurThe upper Japanese garden at Hatley Park was designed by Japanese landscape architect Isaburo Kashida. The garden was installed in 1909 and developed by Tadashi Noda from 1913-1927. This image shows the pavilion from the south east shore.
The upper Japanese garden at Hatley Park was designed by Japanese landscape architect Isaburo Kashida. The garden was installed in 1909 and developed by Tadashi Noda from 1913-1927. This souvenir photo shows people gathered in the pavilion. Hatley Park was often opened to the public for fundraising fetes and special events.
The upper Japanese garden at Hatley Park was designed by Japanese landscape architect Isaburo Kashida. The garden was installed in 1909 and developed by Tadashi Noda from 1913-1927.
The gardens at Hatley Park were frequently made available for fetes and fundraisers. Here people can be seen touring the Japanese garden.
The upper Japanese garden at Hatley Park was designed by Japanese landscape architect Isaburo Kashida. The garden was installed in 1909 and developed by Tadashi Noda from 1913-1927. This image shows irises in bloom along the pond edge. Also visible is the east side of the fishing bridge, the floating bridge, and pavilion.
The walled garden and tennis courts were added as part of extensive development of the estate by Boston based landscape architects, Brett and Hall from 1912-1914. The walled garden contained vegetable and fruit crops as well as the greenhouse complex.
Survey maps showing parts of the campus. Named with identifying features. Arranged in chronological order.
Hand-coloured fragment. Note on front. 1 page.
A full dress parade, perhaps for a VIP visit (likely not the 1961 graduation parade).
cadets on parade with castle in background; cadets lined up for inspection while on parade
Wisener cup parade inspection, October 14, 1973; march past
Officer cadets James Bradbury and Larry Cardiff were assigned to be host/guide for visiting paperboys from the Calgary Herald, Spring 1961.
Photograph of staff, naval officers and one dog of the very first term of HMCS Royal Roads. Hatley Castle is in the background. There is a list of all the people in the photograph on the reverse. Signed Robert East (?), Victoria, BC, photograph 11561/3.
The walled garden was added as part of extensive development of the estate by Boston based landscape architects, Brett and Hall from 1912-1914. The walled garden contained vegetable and fruit crops as well as the greenhouse complex.
The Italian garden is under construction and early Japanese garden (pre stone lined pond) is visible.
The Italian garden to the west of the castle was added as part of extensive development of the Hatley Park estate by Boston based landscape architects, Brett and Hall from 1912-1914.
The upper Japanese garden at Hatley Park was designed by Japanese landscape architect Isaburo Kishida. The garden was installed in 1909 and developed by Tadashi Noda from 1913-1927.
Prospectus for The Royal Canadian Naval College
Program from RRMC 50th Anniversary parade, 1990
Part of a series of survey maps showing entire campus at different points in time. The original map was created January 31, 1957.Some notes on back. 1 page.
Part of a series of survey maps showing entire campus at different points in time. The original map was created January 31, 1957. 1 page.
Part of a series of survey maps showing entire campus at different points in time. The original map was created January 31, 1957.1 page.
The 32 images in the collection are scanned from Peter Luttmer’s personal collection. The images are mostly portrait photos of Dunsmuir family members. Specifically, grandmother, Laura (Surles) Dunsmuir (1858-1937), mother, Kathleen Dunsmuir Humphreys, father, Selden Humphreys (1880-1960), and sisters Jill and Judith. Various other formal and informal family photos are included.
Dunsmuir Family












