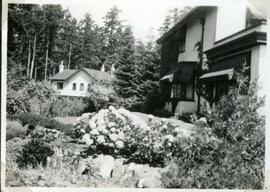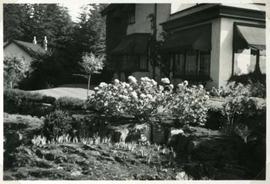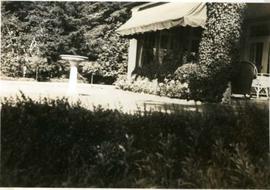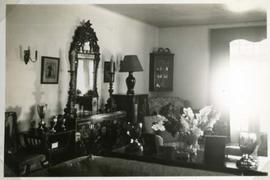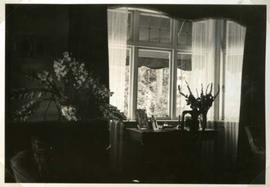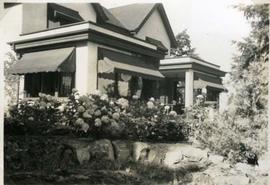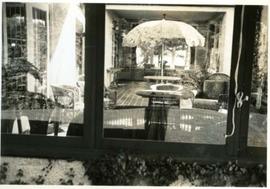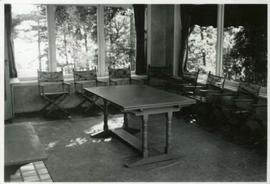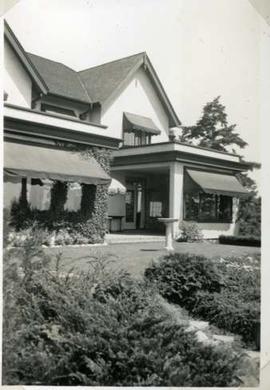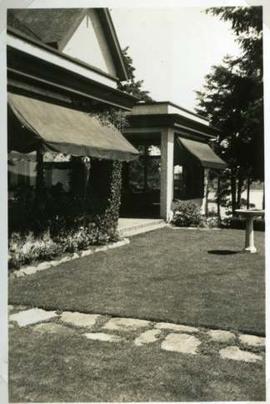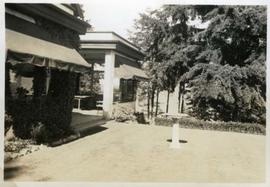In 1928, Muriel Dunsmuir married Maurice “Tolly” Wingfield and by 1932, they had built Journey’s End, a home adjacent to the Hatley Park property and in the Arts and Crafts style. In 1952, it was used as a staff residence for Canadian Services College Royal Roads and since 1988, it has been the administration building for Fort Rodd Hill National Historic Park.
In 1928, Muriel Dunsmuir married Maurice “Tolly” Wingfield and by 1932, they had built Journey’s End, a home adjacent to the Hatley Park property and in the Arts and Crafts style. In 1952, it was used as a staff residence for Canadian Services College Royal Roads and since 1988, it has been the administration building for Fort Rodd Hill National Historic Park.
In 1928, Muriel Dunsmuir married Maurice “Tolly” Wingfield and by 1932, they had built Journey’s End, a home adjacent to the Hatley Park property and in the Arts and Crafts style. In 1952, it was used as a staff residence for Canadian Services College Royal Roads and since 1988, it has been the administration building for Fort Rodd Hill National Historic Park.
In 1928, Muriel Dunsmuir married Maurice “Tolly” Wingfield and by 1932, they had built Journey’s End, a home adjacent to the Hatley Park property and in the Arts and Crafts style. In 1952, it was used as a staff residence for Canadian Services College Royal Roads and since 1988, it has been the administration building for Fort Rodd Hill National Historic Park.
In 1928, Muriel Dunsmuir married Maurice “Tolly” Wingfield and by 1932, they had built Journey’s End, a home adjacent to the Hatley Park property and in the Arts and Crafts style. In 1952, it was used as a staff residence for Canadian Services College Royal Roads and since 1988, it has been the administration building for Fort Rodd Hill National Historic Park.
In 1928, Muriel Dunsmuir married Maurice “Tolly” Wingfield and by 1932, they had built Journey’s End, a home adjacent to the Hatley Park property and in the Arts and Crafts style. In 1952, it was used as a staff residence for Canadian Services College Royal Roads and since 1988, it has been the administration building for Fort Rodd Hill National Historic Park.
In 1928, Muriel Dunsmuir married Maurice “Tolly” Wingfield and by 1932, they had built Journey’s End, a home adjacent to the Hatley Park property and in the Arts and Crafts style. In 1952, it was used as a staff residence for Canadian Services College Royal Roads and since 1988, it has been the administration building for Fort Rodd Hill National Historic Park.
In 1928, Muriel Dunsmuir married Maurice “Tolly” Wingfield and by 1932, they had built Journey’s End, a home adjacent to the Hatley Park property and in the Arts and Crafts style. In 1952, it was used as a staff residence for Canadian Services College Royal Roads and since 1988, it has been the administration building for Fort Rodd Hill National Historic Park.
In 1928, Muriel Dunsmuir married Maurice “Tolly” Wingfield and by 1932, they had built Journey’s End, a home adjacent to the Hatley Park property and in the Arts and Crafts style. In 1952, it was used as a staff residence for Canadian Services College Royal Roads and since 1988, it has been the administration building for Fort Rodd Hill National Historic Park.
In 1928, Muriel Dunsmuir married Maurice “Tolly” Wingfield and by 1932, they had built Journey’s End, a home adjacent to the Hatley Park property and in the Arts and Crafts style. In 1952, it was used as a staff residence for Canadian Services College Royal Roads and since 1988, it has been the administration building for Fort Rodd Hill National Historic Park.
In 1928, Muriel Dunsmuir married Maurice “Tolly” Wingfield and by 1932, they had built Journey’s End, a home adjacent to the Hatley Park property and in the Arts and Crafts style. In 1952, it was used as a staff residence for Canadian Services College Royal Roads and since 1988, it has been the administration building for Fort Rodd Hill National Historic Park.
In 1928, Muriel Dunsmuir married Maurice “Tolly” Wingfield and by 1932, they had built Journey’s End, a home adjacent to the Hatley Park property and in the Arts and Crafts style. In 1952, it was used as a staff residence for Canadian Services College Royal Roads and since 1988, it has been the administration building for Fort Rodd Hill National Historic Park.
In 1928, Muriel Dunsmuir married Maurice “Tolly” Wingfield and by 1932, they had built Journey’s End, a home adjacent to the Hatley Park property and in the Arts and Crafts style. In 1952, it was used as a staff residence for Canadian Services College Royal Roads and since 1988, it has been the administration building for Fort Rodd Hill National Historic Park.
In 1928, Muriel Dunsmuir married Maurice “Tolly” Wingfield and by 1932, they had built Journey’s End, a home adjacent to the Hatley Park property and in the Arts and Crafts style. In 1952, it was used as a staff residence for Canadian Services College Royal Roads and since 1988, it has been the administration building for Fort Rodd Hill National Historic Park.
In 1928, Muriel Dunsmuir married Maurice “Tolly” Wingfield and by 1932, they had built Journey’s End, a home adjacent to the Hatley Park property and in the Arts and Crafts style. In 1952, it was used as a staff residence for Canadian Services College Royal Roads and since 1988, it has been the administration building for Fort Rodd Hill National Historic Park.
Judy Humphreys, seated with book, wearing ruffled dress.
Miss Ransom and Miss Bridges’ School for girls in Piedmont, California, existed from 1908 to 1932. Low enrollments during the Depression years forced the school to close. However, when Dola Dunsmuir attended in 1920, the school was thriving. More than a finishing school for young ladies, the school offered a challenging curriculum for university preparation. The school had accommodation for 50 girls and offered frequent outings to concerts and plays as well as riding and hiking clubs. Students also performed an annual Shakespeare play. This picture shows some of Dola’s school friends.
July 31 and August 4 1970 revisions of April 11 1960 plans. Drawn by K. Weisse. First, second, third floor and tower floor plans. Two copies of third floor and tower plan; one copy has whiteout alterations, the other does not. 4 pages.
July 31 1970 revision of April 4 1960 plan. Drawn by K. Weisse. Basement floor plan. 1 page.
June 15 and 18 1976. Drawn by D* Delica. Main and lower floor plans. Note including conversion of feet to metres. 2 pages.
Copy of plan creased June 15 1976. Drawn by D* Delica. Main floor plan. Note including conversion of feet to metres. Paper and tape both seem fairly new. 1 page.
Photographs, yearbooks, histories collected from ex-cadets in the process of working with RRU Foundation as liaison with alumina of the military college
The fonds consists of photographs handed down through generations in the Dunsmuir family, some of the images are copies made for each of the Dunsmuir family members so there is some duplication across albums. The photo dates range from the late 1800s up to the 1960s. They include images of Hatley Castle, designed by Samuel Maclure, the Japanese Garden, Italian Garden and the Rose Garden and surrounding grounds designed by the Boston landscape architectural firm of Brett and Hall. Buildings on the property include the stables, garage, tennis courts, barns and a Lord and Burnham designed greenhouse. There are also many images of Dunsmuir family members, friends, visitors to Hatley Park and other properties, and trips to other destinations. These people and locations are not always identified.
Additionally, ephemera in this fonds includes an original copy of the Crimson Paradise film premiere program, with autographs from some of the cast, as well as the 1939 Maynard auction catalogue and the visitors book from Dolaura. This book was used first on the family yacht and includes a signature from Kaiser Wilhelm in 1908. In later years, Dola (Dunsmuir) Cavendish (1903-1966), used the book at her home, which was also named Dolaura. A number of celebrity signatures can be found here.
Dunsmuir FamilyIncludes architectural drawings of boat house/shelter, Nixon Block, Grant Block, Stores Building, Swimming Pool, Gymnasium, Engineering Workshop and Cadet lounge & combined mess. 19 pages and 1 cardboard backing held together by a plastic clip.
