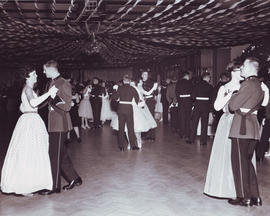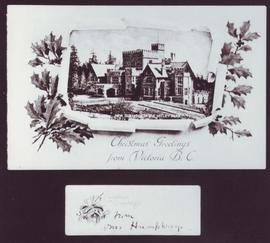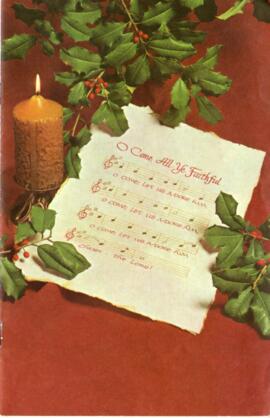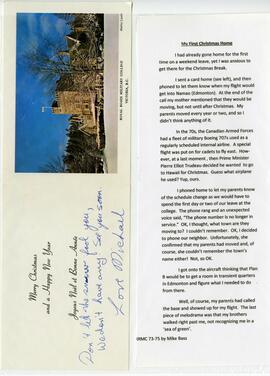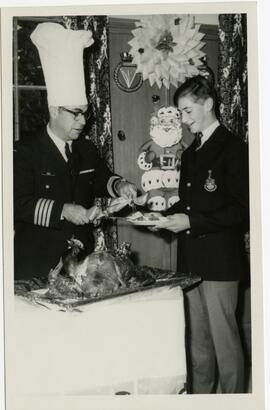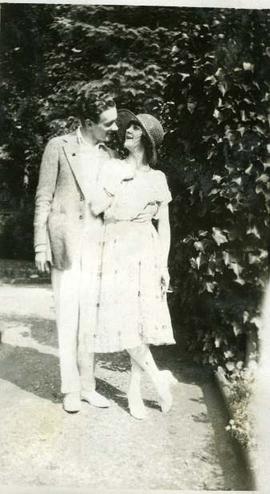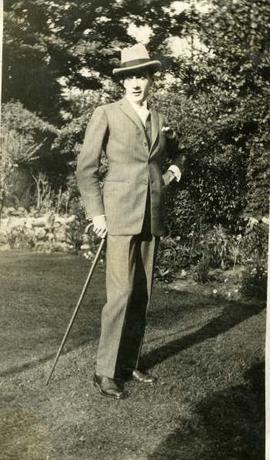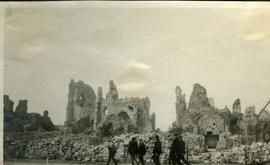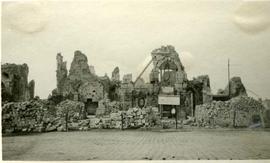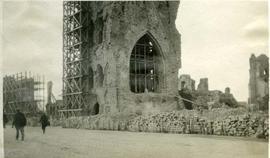Attendees sat on chairs on the Quarterdeck watching a bell ringing performance
This is a photo taken at the annual Christmas Ball.
This is a photo taken at the annual Christmas Ball. Cadet Wing Commander John Pirquet is in the photo. The cadet to the left of Commissioner is MT "Mike" Saker who retired as a rear admiral.
recording of officer cadets playing Christmas carols on the bells. Christmas concerts would take place in Hatley Castle.
The image shows the castle newly completed, although the label is signed by Mrs. Humphreys. Kathleen Dunsmuir married Arthur Selden Humphreys in 1915 so the Christmas card cannot predate 1915.
multipage leaflet for the carol service, 18 December 1974. Includes photo of cadet bell ringers
The cadet Christmas choir sings on the mistral's balcony on the main staircase in Hatley Castle.
Christmas exams marked the end of the term for cadets. This image shows them writing them on the Quarterdeck in Grant Block.
typed description of first trip home for Christmas. Includes card sent from the college
Mike Bass receiving turkey carved by the commandant R Peers in oversized chef's hat
Miss Ransom and Miss Bridges’ School for girls in Piedmont, California, existed from 1908 to 1932. Low enrollments during the Depression years forced the school to close. However, when Dola Dunsmuir attended in 1920, the school was thriving. More than a finishing school for young ladies, the school offered a challenging curriculum for university preparation. The school had accommodation for 50 girls and offered frequent outings to concerts and plays as well as riding and hiking clubs. Students also performed an annual Shakespeare play. Dola is playing the Friar in a scene from Much Ado About Nothing.
1974 juniors and seniors
George Keith Clendinnen attended Canadian Services College Royal Roads from 1950-1952. Born in 1931, he served with the Army in the Royal Canadian Dragoons. He was killed during training manoeuvres at Meaford, ON on 2 July 1958.
January 17, February 3 and 23 1989. Location plan; site and roof plan; floor plans; building sections; wall sections; elevations; stair sections; details; sections. 13 stapled pages.
Clifton Webb (1889-1966) was an actor, dancer, and singer. He performed at Edward Molyneux’s Paris nightclub, with Eileen as his dance partner. Eileen Molyneux (1890-1962) was a maternal cousin of Edward Molyneux and a long-term friend of the Dunsmuir daughters.
Clifton Webb (1889-1966) was an actor, dancer, and singer.
In the early 1920s, Dunsmuir sisters, Dola and Muriel, and Muriel’s husband, Edward Molyneux, took time to tour the ruins of Europe in the aftermath of the war. Edward Molyneux was an ideal tour guide for the sisters, having served in 1915 with the Duke of Wellington Regiment on the Western Front. Although he was promoted to Captain for his actions in battle, injury resulted in the loss of sight in his left eye and withdrawal from active duty. The Cloth Hall was a medieval commercial building, completed in 1304.
The Cloth Hall was a medieval commercial building, completed in 1304. In the early 1920s, Dunsmuir sisters, Dola and Muriel, and Muriel’s husband, Edward Molyneux, took time to tour the ruins of Europe in the aftermath of the war. Edward Molyneux was an ideal tour guide for the sisters, having served in 1915 with the Duke of Wellington Regiment on the Western Front. Although he was promoted to Captain for his actions in battle, injury resulted in the loss of sight in his left eye and withdrawal from active duty.
The Cloth Hall was a medieval commercial building, completed in 1304. In the early 1920s, Dunsmuir sisters, Dola and Muriel, and Muriel’s husband, Edward Molyneux, took time to tour the ruins of Europe in the aftermath of the war. Edward Molyneux was an ideal tour guide for the sisters, having served in 1915 with the Duke of Wellington Regiment on the Western Front. Although he was promoted to Captain for his actions in battle, injury resulted in the loss of sight in his left eye and withdrawal from active duty.
September 7 1962, January 17 and February 17 1963. Drawn by K. Weisse. Front elevation and section; basement, first, second floor plans for 2028-2030 and 2036-2038 Wellesley Crescent. 2 copies of floor plans from January 17 and one copy from September 7. 4 pages.

