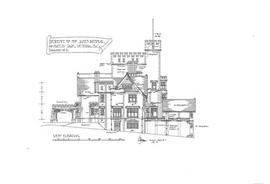The fonds consists of records made or received by DND in the course of operating a series of military and naval training institutions at Hatley Park (Royal Roads Military College and its antecedents). The DND records were transferred to RRU Archives following the dissolution of the Royal Roads Military College in 1995. Record media include paper, 16mm film reels, photographs and graphics.
Sans titreCartographic and architectural drawings created for the purpose of recording the site for reference.
c. May 23 1914. Original architectural drawings and copies of original architectural drawings produced by Brett & Hall and Howland S. Chandler for the stables and garage at Hatley Park. First and second floor plans; north, south, east, and west elevations.
Items pertain to "Dolaura", Dola Cavendish (née Dunsmuir)'s residence.
This fonds is the primary repository for records that have enduring historical, corporate or community significance to Royal Roads University. University programs and departments, including staff and student experience, are part of these records. The holdings also include information on the historical buildings and the formal gardens of Hatley Park as they relate to Royal Roads University.
Sans titrePrint of a drawing of Hatley Castle, south-east view, by Canadian postcard artist Edward Goodall. Copy of signature and "HMCS 'Royal Roads' 1941" underneath image.
Original architectural drawings and later copies of original drawings produced by Samuel Maclure for Hatley Castle. In total, these items show eight different architectural drawings of the castle: north, south, east, and west elevations; and cellar and foundation, first, second, and third floor plans.
Floor plan, details, and elevations. Includes stairs. Notes upper right-hand corner. 1 page.




