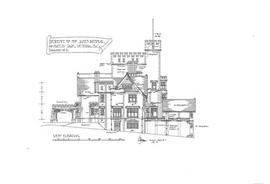DND copy traced from Maclure original. 1 page.
DND copy traced from Maclure original. 1 page.
November 1913 map with November 1930 additions drawn in. Underlying map is not present elsewhere in collection. Both map and annotations are important to their respective eras. 1 page; 2 copies.
Sans titreDND transparency traced from Maclure original. 1 page.
Plan of park with extensive handwritten notes. Likely working document. 1 page.
Colour-coded floor plan. Materials notes and other notes in ink. Also alterations in pencil. Notes on back. Clearly a working document. 1 page.
1 page.
DND tracing of Maclure original. 1 page.
Contour map showing upper Japanese Garden, vegetable garden, hot house. Identifies roads, planned roads, and trees by type. Notes on back. 1 page.
Floor plan, details, and elevations. Includes stairs. Notes upper right-hand corner. 1 page.
Plans relating to the physical infrastructure of a large part or the whole of Hatley Park.
DND copy traced from Maclure original. 1 page.
Items pertain to "Dolaura", Dola Cavendish (née Dunsmuir)'s residence.
Original transparency. 1 page.
Transparencies, apparently produced by the DND, for use in creating whiteprints such as those in File 2, same subseries. These reproductions seem to have been part of the planning process for Hatley Castle alterations.
Includes gravel turn and materials legend. 1 page; 2 copies.
Includes detailed list of plans and pathways. Gardeners' notes lower right-hand corner. 1 page.








