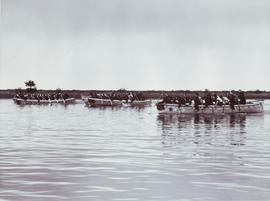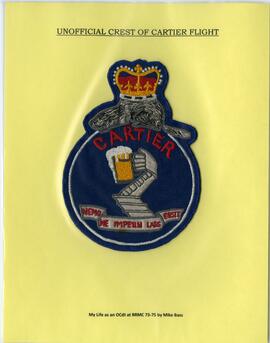November 7-8 1989. Siting; structural; mechanical; electrical drawings. Incomplete set. 53 pages.
Wisener cup parade, March 31, 1974; march past
Covers events of summer naval training in 1953.
1 board.
October 2 1962. Drawn by DY. Some possibly original notes on back. Spots on plan marked in orange pencil.
"War canoe" competition on the Lagoon, Spring 1961.
July 28 1972. Drawn by ONO. North, south, east, west wall sections and details. 2 pages.
1 board.
"Value of Training" sign which still hangs in the gymnasium on campus.
June 1990. Heating, ventilation, air conditioning, plumbing, fire protection main and upper floor plans; mechanical services schematics. 7 stapled pages.
Maps with hand-drawn ink lines showing the location of planned utilities alterations. Both deal with same area of campus, but different details. Some notes on back. 2 pages.
Floor plan. 1 board.
Architectural, electrical, plumbing floor plans; details; schedule; reflected ceiling plan; elevations. 9 stapled pages.
February 15 1984. Proposed floor plans for rooms 309, 310, 311. Working document- extensive pencil notes. 1 page.
Embroidered crest of armoured hand holding a beer mug. Motto: Nemo me impeun lassessit (no one can harm me unpunished)
Undated. First, second, third floor plans. Shows existing layout, space to be made available by construction, and proposed renovations. 3 pages.
P4 map of overall site with drawn-in plan of tree removal. Notes covering plan- clearly a working document. Some indication of provenance, bottom right-hand corner. 1 page.
January 11 1954 revision of February 2 1951 plan. Notes on back. 1 page.
This image reveals physical training instruction of cadets who attended the military college.
Commandants of the three military colleges, 1960, left to right: Captain JAT Marcel Jette, College Militaire Royale; Brigadier WAB Anderson, Royal Military College; Group Captain AF Avant, Royal Roads Military College.
Includes the events at the college for 1948.
Describes courses and admission requirements for Fall 1945.
Includes the events at the college for 1963-64.







