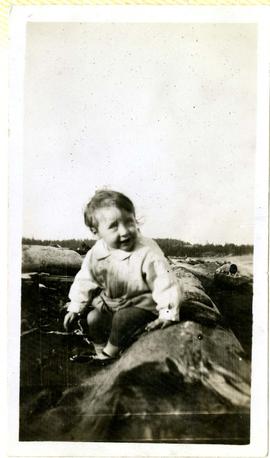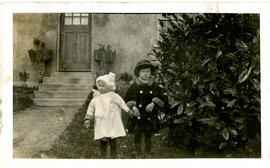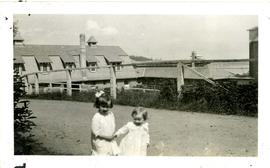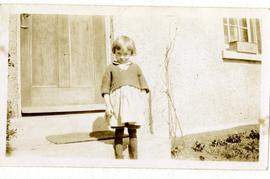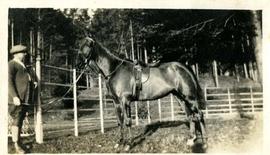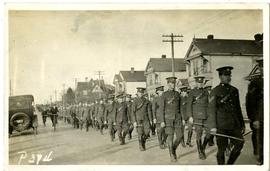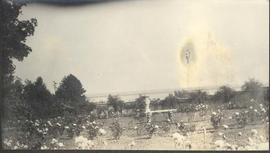Helen among the driftwood, probably at the Esquimalt lagoon beach
Helen and Joan in front of dairyman's cottage, Hatley Park
Helen and Joan in front of dairyman's cottage, Hatley Park. Hay barn is visible in the background.
Helen and Joan in front of a house, probably Hatley Park
Joan(?) in front of a house, probably Hatley Park
Helen and Joan in front of Bayliss fences, Hatley Park
Charlie Mann by the dairy barns, Hatley Park
Men working on a compost pile at the base of the silo, Hatley Park
group outside coachman's cottage at Hatley Park. WEJ (Fred), Harriet, Jennie and 3 unknown adults
Jack Mann and Ingeborg Bugslag by paddock at Hatley Park
WEJ and horse, Major, in paddock enclosure at Hatley Park.
WEJ and horse, Dogfox, in the stable yard at Hatley Park. Dogfox was the polo horse belonging to James Dunsmuir's brother-in-law, Reggie Chaplain. Reggie and Maud lived in Vancouver but Dogfox was stabled at Hatley Park.
Brothers, Charlie, Jack and Bill Mann in uniform
Two men in formal clothes outside a house on Hatley Park property
Men marching through a street in Victoria, BC. Charlie Mann is second from right
The upper Japanese garden at Hatley Park was designed by Japanese landscape architect Isaburo Kashida. The garden was installed in 1909 and developed by Tadashi Noda from 1913-1927. This photo shows the water wheel and the pathway, and is looking north-east through the garden.
The upper Japanese garden at Hatley Park was designed by Japanese landscape architect Isaburo Kashida. The garden was installed in 1909 and developed by Tadashi Noda from 1913-1927. This image shows the pathway and waterwheel looking south, with the rustic fishing bridge and pavilion in view.
The upper Japanese garden at Hatley Park was designed by Japanese landscape architect Isaburo Kashida. The garden was installed in 1909 and developed by Tadashi Noda from 1913-1927. This rustic gate signified an entrance to the Japanese garden.
Hatley Castle was designed by renowned British Columbia architect Samuel Maclure for James Dunsmuir. Using only the finest materials, builders, stonemasons and detail carpenters only took 18 months to construct the building from 1908 until 1910. The Italian garden and croquet lawn to the west of the castle was added as part of extensive development of the estate by Boston based landscape architects, Brett and Hall from 1912-1914. The lawn is laid out for croquet.
Hatley Castle was designed by renowned British Columbia architect Samuel Maclure for James Dunsmuir. Using only the finest materials, builders, stonemasons and detail carpenters only took 18 months to construct the building from 1908 until 1910.
The Italian garden to the west of the castle was added as part of extensive development of the estate by Boston based landscape architects, Brett and Hall from 1912-1914. The fences separate pastureland from the manicured lawns closer to the house.
Hatley Castle was designed by renowned British Columbia architect Samuel Maclure for James Dunsmuir. Using only the finest materials, builders, stonemasons and detail carpenters only took 18 months to construct the building from 1908 until 1910. The Italian garden to the west of the castle was added as part of extensive development of the estate by Boston based landscape architects, Brett and Hall from 1912-1914. This image shows a border in the Italian garden and the wall of the castle terrace.
The upper Japanese garden at Hatley Park was designed by Japanese landscape architect Isaburo Kashida. The garden was installed in 1909 and developed by Tadashi Noda from 1913-1927.
The rose garden to the west of the Japanese garden was added as part of extensive development of the estate by Boston based landscape architects, Brett and Hall from 1912-1914. The original plans show a small pond or reservoir in the centre of the garden but this was replaced with a sundial.
