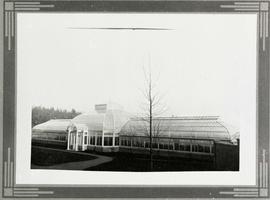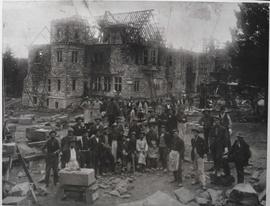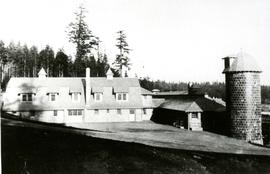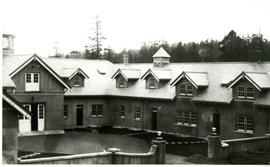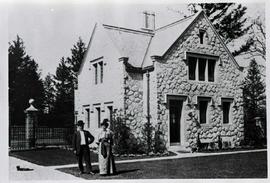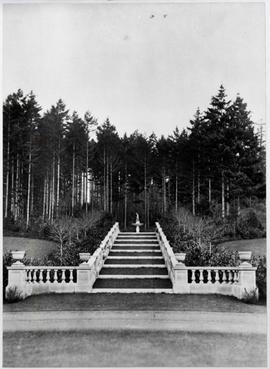The greenhouse and conservatory were constructed and installed by the Lord and Burnham Company and they later used the estate installation in their promotional material. The glass house complex had a full time manager and required 60 tons of coal and 200 cords of wood per year to heat. The ornate conservatory pictured had a central dome of about 30 ft square, with two side galleries, each 60 ft long. Flowers were grown inside that were intended for display in the castle and in later years it was also used for food production. According to a former gardener, interviewed in the 1950s, Laura Dunsmuir said that the conservatory was an extravagance in a private garden and that it should be in a public park.
The stables and garage building was added as part of extensive development of the estate by Boston based landscape architects, Brett and Hall from 1912-1914. The area in the foreground of the picture was later used for cereal crop growing.
This image is from a series of photos taken by HU Knight for Laura Dunsmuir's 70th birthday.
Hatley Castle was designed by renowned British Columbia architect Samuel Maclure for James Dunsmuir. Using only the finest materials, builders, stonemasons and detail carpenters only took 18 months to construct the building from 1908 until 1910. The construction was overseen by contractor, Thomas Catterall.
The U-shaped stables and garage building was built as part of the estate development by Boston based landscape architects Brett and Hall between 1912 and 1914. The coachman's home was attached to the stables at the east side of the building and the chauffeur’s home was attached to the garages on the west side. Above the garages were single person's accommodation. This image is looking into the south west corner of the courtyard. The carriage house formed the central, south side of the building.
The Hatley Park estate was so named in 1889 when the land was purchased by Roland Stuart and Charles St. Aubyn Pearse. The name derives from the ancestral home of the Pearse family in England. When James Dunsmuir purchased the land in 1907, he acquired some surrounding property to expand the estate and hired Samuel Maclure to design the large family home, now known as Hatley Castle. In 1911, unsatisfied with the estate layout, Dunsmuir hired Brett and Hall, a Boston-based landscaping company, to develop the estate and model farm.
While the castle was under construction from 1908-1910, Dunsmuir also hired a Japanese gardener, Isaburo Kishida, to install a Japanese garden to the west of the family home. The garden was maintained and expanded by another Japanese gardener, Tadashi Noda, between 1913 and 1927.
In 1937, when Laura Dunsmuir died, the estate was managed by trustees until it was sold to the Canadian government in 1940. Various attempts were made to sell the property, including a promotional film by Douglas Flintoff.
Images show the Japanese gardens at various points in time, as well as some of the other buildings on the estate besides the castle. Also in this series are some pictures of Roland Stuart’s Hatley Park Estate.
John and Olive Jameson were married in 1921 and had 3 children: John (Jack), Elizabeth (Betty), and Alice.
The upper Japanese garden at Hatley Park was designed by Japanese landscape architect Isaburo Kishida. The garden was installed in 1909 and developed by Tadashi Noda from 1913-1927.
Pond has no stone lining and floating pavilion is not yet constructed although there is a gazebo structure on what appears to be an island in the pond. Castle is visible in the background. The upper Japanese garden at Hatley Park was designed by Japanese landscape architect Isaburo Kishida. The garden was installed in 1909 and developed by Tadashi Noda from 1913-1927.
New pavilion is installed, as is floating bridge. The upper Japanese garden at Hatley Park was designed by Japanese landscape architect Isaburo Kishida. The garden was installed in 1909 and developed by Tadashi Noda from 1913-1927.
New pavilion is installed, as is floating bridge. South shore of pond is just visible in foreground. The upper Japanese garden at Hatley Park was designed by Japanese landscape architect Isaburo Kishida. The garden was installed in 1909 and developed by Tadashi Noda from 1913-1927.
The upper Japanese garden at Hatley Park was designed by Japanese landscape architect Isaburo Kishida. The garden was installed in 1909 and developed by Tadashi Noda from 1913-1927.
The upper Japanese garden at Hatley Park was designed by Japanese landscape architect Isaburo Kishida. The garden was installed in 1909 and developed by Tadashi Noda from 1913-1927. The wooden fishing bridge was one of Noda's additions to the garden.
Newly installed two humped bridge to island and young landscaping on the island. Castle is visible in the background. The upper Japanese garden at Hatley Park was designed by Japanese landscape architect Isaburo Kishida. The garden was installed in 1909 and developed by Tadashi Noda from 1913-1927.
The gate house on Sooke Road was part of the estate developments made by Brett and Hall from 1912-1914. It was occupied for 20 years by Herman and Theresa Eng. Herman Eng was head gardener at Hatley Park 1913-1932.
Images in this file show the some of the other buildings on the estate besides the castle and Japanese gardens.
The upper Japanese garden at Hatley Park was designed by Japanese landscape architect Isaburo Kishida. The garden was installed in 1909 and developed by Tadashi Noda from 1913-1927.
When James Dunsmuir purchased the Hatley Park land in 1907, he acquired some surrounding property to expand the estate and hired Samuel Maclure to design the large family home, now known as Hatley Castle. In 1911, unsatisfied with the estate layout, Dunsmuir hired Brett and Hall, a Boston-based landscaping company, to develop the estate and model farm.
The Neptune Steps and Fountain Court to the north of the castle were added as part of extensive development of the Hatley Park estate by Boston based landscape architects, Brett and Hall from 1912-1914.
The greenhouse and conservatory were constructed and installed by the Lord and Burnham Company and they later used the estate installation in their promotional material. The glass house complex had a full time manager and required 60 tons of coal and 200 cords of wood per year to heat. The ornate conservatory pictured had a central dome of about 30 ft square, with two side galleries, each 60 ft long. Flowers were grown inside that were intended for display in the castle and in later years it was also used for food production. According to a former gardener, interviewed in the 1950s, Laura Dunsmuir said that the conservatory was an extravagance in a private garden and that it should be in a public park.
The walled garden was added as part of extensive development of the estate by Boston based landscape architects, Brett and Hall from 1912-1914. The walled garden contained vegetable and fruit crops as well as the greenhouse complex.
The Italian garden is under construction and early Japanese garden (pre stone lined pond) is visible.
The Italian garden to the west of the castle was added as part of extensive development of the Hatley Park estate by Boston based landscape architects, Brett and Hall from 1912-1914.
The upper Japanese garden at Hatley Park was designed by Japanese landscape architect Isaburo Kishida. The garden was installed in 1909 and developed by Tadashi Noda from 1913-1927.
