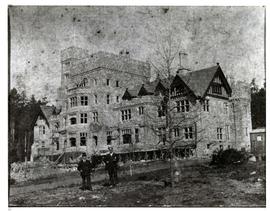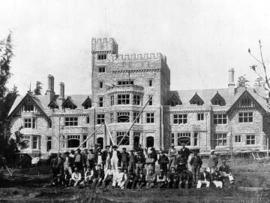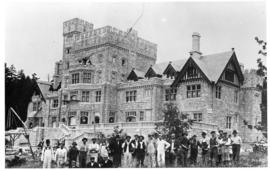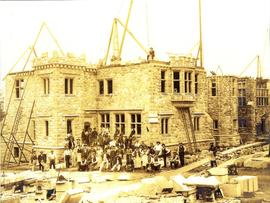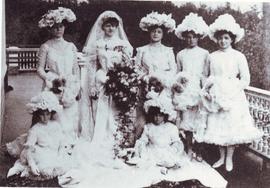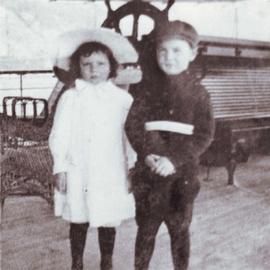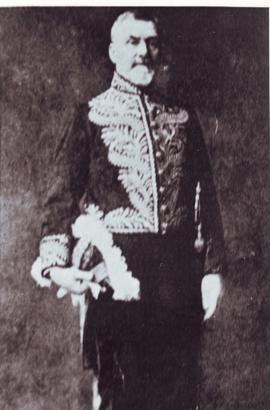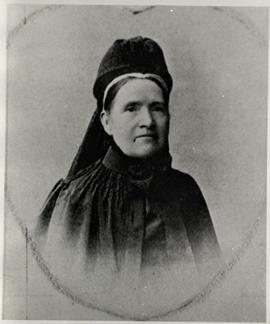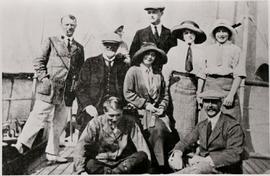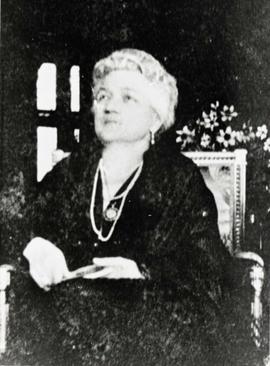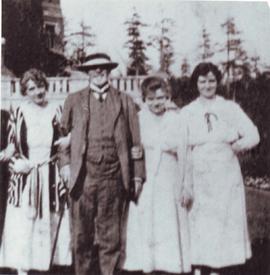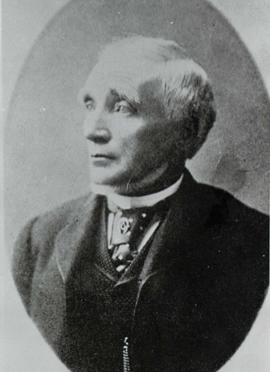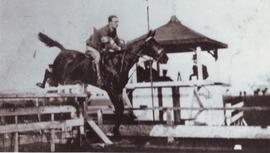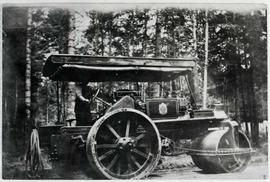Hatley Castle was designed by renowned British Columbia architect Samuel Maclure for James Dunsmuir. Using only the finest materials, builders, stonemasons and detail carpenters only took 18 months to construct the building from 1908 until 1910.
Hatley Castle from north west, looking south east. Italian garden is visible on right and road is newly paved.
Hatley Castle was designed by renowned British Columbia architect Samuel Maclure for James Dunsmuir. Using only the finest materials, builders, stonemasons and detail carpenters only took 18 months to construct the building from 1908 until 1910. The Italian garden to the west of the castle was added as part of extensive development of the Hatley Park estate by Boston based landscape architects, Brett and Hall from 1912-1914.
Hatley Castle from south east under construction. Two men in foreground. Windows not yet installed.
Hatley Castle was designed by renowned British Columbia architect Samuel Maclure for James Dunsmuir. Using only the finest materials, builders, stonemasons and detail carpenters only took 18 months to construct the building from 1908 until 1910. The construction was overseen by contractor, Thomas Catterall.
Hatley Castle was designed by renowned British Columbia architect Samuel Maclure for James Dunsmuir. Using only the finest materials, builders, stonemasons and detail carpenters only took 18 months to construct the building from 1908 until 1910. The construction was overseen by contractor, Thomas Catterall.
Hatley castle from south east with construction crew in front. Most windows have been installed, some scaffolding remains around terrace wall.
Hatley Castle was designed by renowned British Columbia architect Samuel Maclure for James Dunsmuir. Using only the finest materials, builders, stonemasons and detail carpenters only took 18 months to construct the building from 1908 until 1910. The construction was overseen by contractor, Thomas Catterall.
castle from north east under construction with stonemasons in front. Walls are mostly built and wood framing for roof is in place. Hatley Castle was designed by renowned British Columbia architect Samuel Maclure for James Dunsmuir. Using only the finest materials, builders, stonemasons and detail carpenters only took 18 months to construct the building from 1908 until 1910. The construction was overseen by contractor, Thomas Catterall.
castle from north east with stonemasons in front and one man on roof controlling winch
Images show Dunsmuir family members in various contexts. Some photos predate the family habitation of Hatley Park
Sarah Byrd 'Byrdie' Dunsmuir married Guy Audain, October 29, 1901. Photo is taken at the Dunsmuir family home, Burleith. L-R back: Maye; Sarah 'Byrdie'; Bessie; Marion; Elinor. Front: Muriel; Kathleen
Muriel and James Dunsmuir seated in centre, Guy Audain and James 'Boy' Dunsmuir in front
Image is from a series of photos taken by HU Knight. Other prints from the same photo session appear in different Dunsmuir family albums. On the back of one of the prints is written "taken on my 70th birthday". Laura Dunsmuir was born February 13, 1858.
Image is from a series of photos taken by HU Knight. Other prints from the same photo session appear in different Dunsmuir family albums. On the back of one of the prints is written "taken on my 70th birthday". Laura Dunsmuir was born February 13, 1858.
James Dunsmuir and daughters in Hatley Park Italian Garden L-R: Muriel; James; Kathleen; Marion
Kathleen and Muriel each had photos taken in the same outfit at Oscar Mayer Studios. Copies of this image exist in different Dunsmuir family albums.
File 1 shows images of estate development under Brett and Hall. This work happened from 1911 to 1914 and these images appear to be the early stages of the work. File 2 contains pictures of newly completed estate buildings and other Hatley Park images from the Jameson family collections. File 3 is a picture of John and Olive Jameson at Hatley Park with their infant son, John Albert Jameson (Jack).
The Italian garden to the west of the castle was added as part of extensive development of the Hatley Park estate by Boston based landscape architects, Brett and Hall from 1912-1914.


