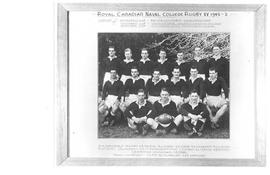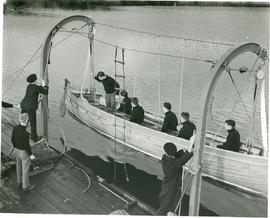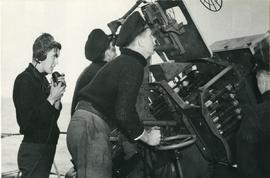Includes the events at the college for 1947.
July 31 1970 revision of April 4 1960 plan. Drawn by K. Weisse. Basement floor plan. 1 page.
Whiteprint. Basement, first, second floor plans. Notes on second floor plan. 3 pages.
Basement, mezzanine, main floor plans. Working document: red pencil notes. 3 pages.
February 21 1986 revision of October 21 1983 drawing. Basement, first floor plans. Indelible marker notes on back. Two pages.
Part of a series of survey maps showing entire campus at different points in time. The original map was created January 31, 1957. One copy includes notes. 1 page; 3 copies.
Traced by FHS. Basement, first, second, third floor and tower floor plans. Clearly traced from Maclure floor plans. Working documents- notes. 4 pages held together by metal prong fastener.
November 21 1980. First, second, third floor plans. Apparently part of a revision process-- outer and inner plans are different. Notes on inner copy. 1 page; 2 copies.
North, south, east, west elevations. 2 pages.
March 15 1989. First, second, third floor plans. Legend contains little information. Date is written in pen.
23 February 1977, August 31 1977, and March 14 1978 revisions of plan. First floor plans. 3 pages.
Second, third, fourth floor plans; north and south elevations; details; drainage plan with pencil markings; foundation plan. Pages clearly missing. 11 pages.
September 2 1986. Detail of the desk and bookshelf unit referred to as the "cabin receptacle." Floor plan: a note says this plan is typical of second, third, fourth floors. 1 page.
June 6 1955. Drawn by GR. Elevations, details, floor plans. Notes on back. 1 page.
Architectural, mechanical, electrical floor plans; sections; details; elevations. Notes on page 1. 3 stapled pages.
March 12 1981 and February 16 1984. Drawn by Peter H. Neijmeijer, architect. Site plan; sections; floor plan; reflected ceiling plan; interior and exterior elevations. Earlier floor plan showing building in connection with larger gymnasium. 4 pages: 3 stapled and 1 loose.
c. July 1988. First, second floor plans. 2 pages.
February 22 1969. Drawn by AWP and RS. First floor plan showing possible conversion of floor into cadets' club with theatre and lounges. Note on back reads "Recom proposal- didn't occur." 1 page; 2 copies.
November 30 1990. Drawn by KBH. 2 copies proposed floor plans with rooms numbered and labelled by function; 2 copies floor plans without and room labellingt. All pages edited and written on. Stamped "for information only." Clearly a document in the process of revision. 2 pages; 2 copies each.
April 18 1965. Drawn by K. Weisse. Basement, first, second floor plans. 1 page.




