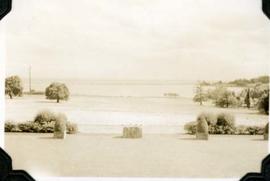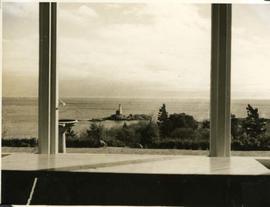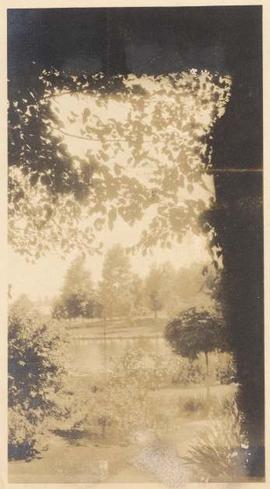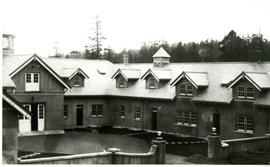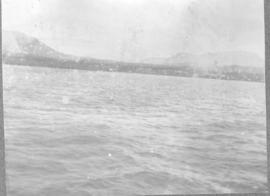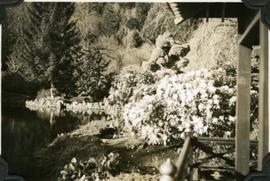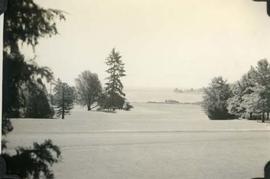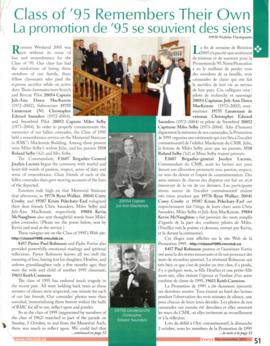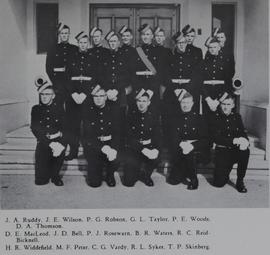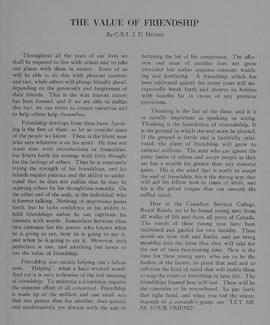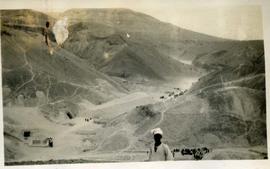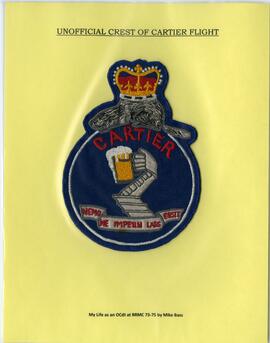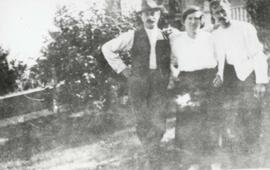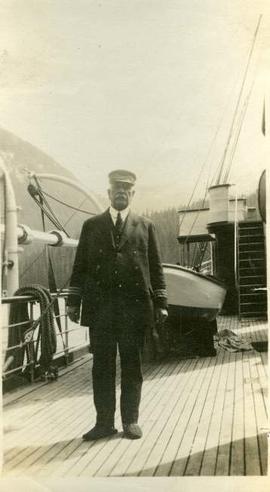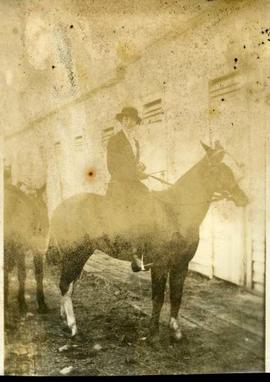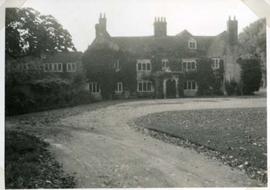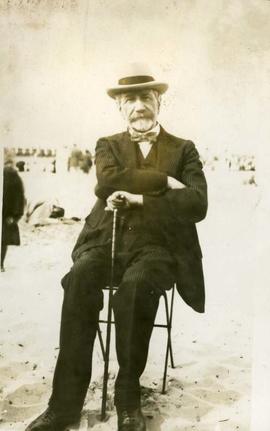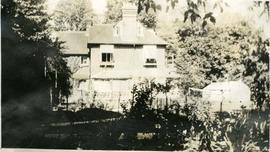In 1928, Muriel Dunsmuir married Maurice “Tolly” Wingfield and by 1932, they had built Journey’s End, a home adjacent to the Hatley Park property and in the Arts and Crafts style. Tolly died in 1941. In 1952, the house was used as a staff residence for Canadian Services College Royal Roads and since 1988, it has been the administration building for Fort Rodd Hill National Historic Park.
The upper Japanese garden at Hatley Park was designed by Japanese landscape architect Isaburo Kashida. The garden was installed in 1909 and developed by Tadashi Noda from 1913-1927. This damaged photo shows a view from the Japanese garden across the lower pond.
The U-shaped stables and garage building was built as part of the estate development by Boston based landscape architects Brett and Hall between 1912 and 1914. The coachman's home was attached to the stables at the east side of the building and the chauffeur’s home was attached to the garages on the west side. Above the garages were single person's accommodation. This image is looking into the south west corner of the courtyard. The carriage house formed the central, south side of the building.
The view from the castle tower towards the south west shows how much land was cleared for pasture and the south side of the walled garden. The three ponds created from a natural creek on this side of the estate are clearly visible. The largest 'upper' pond is part of the Japanese garden. In the foreground the croquet lawn is visible, as are the fences that separate the manicured lawns from pastureland south of the castle.
Miss Ransom and Miss Bridges’ School for girls in Piedmont, California, existed from 1908 to 1932. Low enrollments during the Depression years forced the school to close. However, when Dola Dunsmuir attended in 1920, the school was thriving. More than a finishing school for young ladies, the school offered a challenging curriculum for university preparation. The school had accommodation for 50 girls and offered frequent outings to concerts and plays as well as riding and hiking clubs. Students also performed an annual Shakespeare play. The caption for this image reads: My first impressions!
The upper Japanese garden at Hatley Park was designed by Japanese landscape architect Isaburo Kishida. The garden was installed in 1909 and developed by Tadashi Noda from 1913-1927.
Veritas is a publication of the RMC club for ex-cadets of Canadian Military Colleges.
Veritas is a publication of the RMC club for ex-cadets of Canadian Military Colleges.
Royal Roads, Vancouver Flight, 1958. Robson back row, third from left
"Value of Training" sign which still hangs in the gymnasium on campus.
Value of Friendship, 1956, Log Book article written by Hessin
The Dunsmuir family and some friends took an extended vacation from November 1911 to September 1912. They started the vacation in Switzerland and then travelled along the Nile, enjoying a variety of Egyptian historic sites and experiences. After their tour of the Nile, the Dunsmuirs travelled on to England and took over Bisham Abbey in Buckinghamshire for the spring and summer months.
Hatley Castle was designed by renowned British Columbia architect Samuel Maclure for James Dunsmuir. The estate was further developed from 1912-1914 by Boston based landscape architects, Brett and Hall. This included addition of a new entrance on Sooke Road that would bring the visitor down a winding, serpentine road to the main house. An extensive network of roads and trails were added to the estate.
Embroidered crest of armoured hand holding a beer mug. Motto: Nemo me impeun lassessit (no one can harm me unpunished)
Image is probably taken outside the gardener's cottage, home of Minnie and Phillip Francis Hayward. Peter Bugslag was a carpenter and caretaker at the Hatley Park estate.
