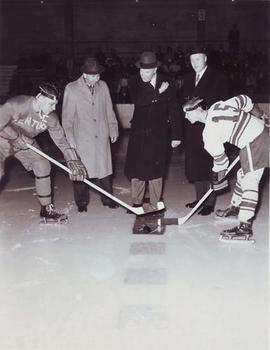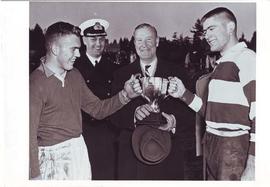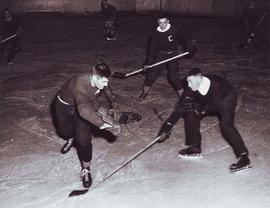Data from Geodetic Survey of Canada, but map looks to have been produced by the DND. 1 page.
August 24 1977. Drawn by SRM. 1 page.
cadets in costume posing on field
December 23 1965. Drawn by K. Weisse. Floor plan. Red pencil notes. 1 page.
March 12 1981 and February 16 1984. Drawn by Peter H. Neijmeijer, architect. Site plan; sections; floor plan; reflected ceiling plan; interior and exterior elevations. Earlier floor plan showing building in connection with larger gymnasium. 4 pages: 3 stapled and 1 loose.
Hatley Castle was used as an administration building during the military college era. Note the naval flag standard in front of the castle.
Image of Hatley Castle from the south east corner.
Royal Roads rugby team wore white, HMCS in gold/blue. It is believed that this was the annual "Admiral HIbbard Trophy" game.
Print of a drawing of Hatley Castle, south-east view, by Canadian postcard artist Edward Goodall. Copy of signature and "HMCS 'Royal Roads' 1941" underneath image.
March 5 1980. Elevations, floor plans, details, sections and projections. Several pencil notes on plan. Notes on back. 8 pages.
January 29 1985. Drawn by DF Bell. Siting map for shed between sports field and tennis courts. 1 page.
cadets standing to attention in sports gear, receiving instructions
April 10 1958. Drawn by KRW. 5 pages.
January 27 1965 revision of February 22 1960 plan. Drawn by K. Weisse. Second floor plan. 1 page.
Handmade contract issued by class mates as a result of not disclosing birthday. Text reads: "S/C bass on the 5 Oct 74 had a birthday which he neglected to tell us about. Fraser Flight is hereby contracted to have S/C Bass hit the showers RFN"
July 31 and August 4 1970 revisions of April 11 1960 plans. Drawn by K. Weisse. First, second, third floor and tower floor plans. Two copies of third floor and tower plan; one copy has whiteout alterations, the other does not. 4 pages.
July 31 1970 revision of April 4 1960 plan. Drawn by K. Weisse. Basement floor plan. 1 page.
June 15 and 18 1976. Drawn by D* Delica. Main and lower floor plans. Note including conversion of feet to metres. 2 pages.
Copy of plan creased June 15 1976. Drawn by D* Delica. Main floor plan. Note including conversion of feet to metres. Paper and tape both seem fairly new. 1 page.
Includes architectural drawings of boat house/shelter, Nixon Block, Grant Block, Stores Building, Swimming Pool, Gymnasium, Engineering Workshop and Cadet lounge & combined mess. 19 pages and 1 cardboard backing held together by a plastic clip.









