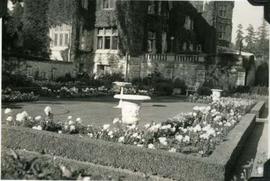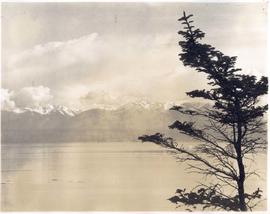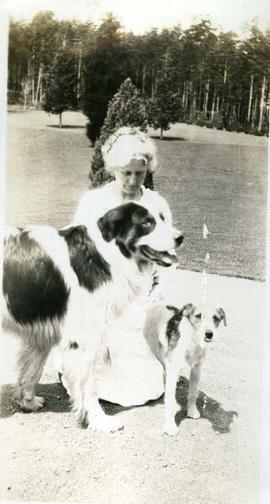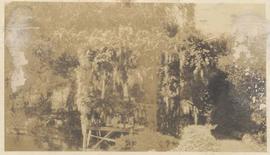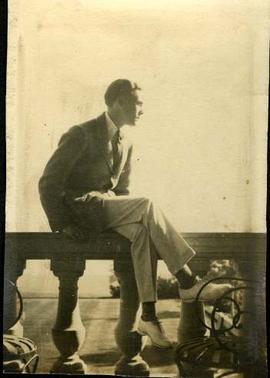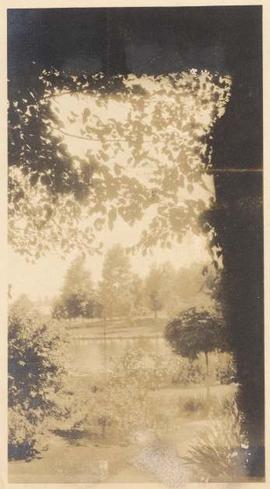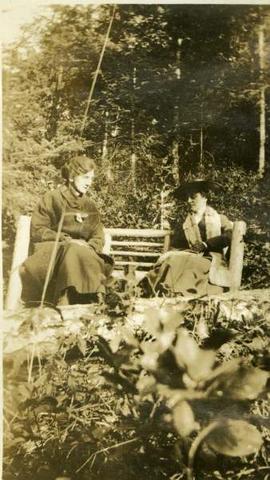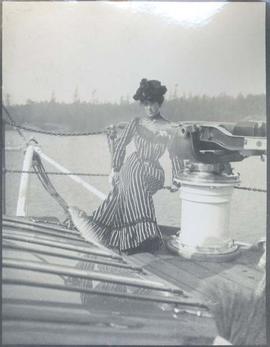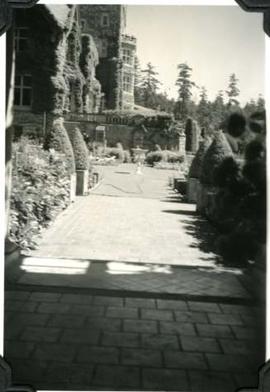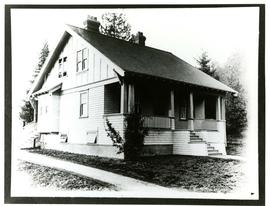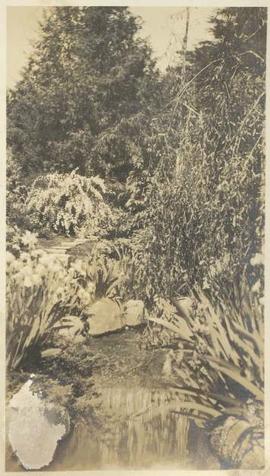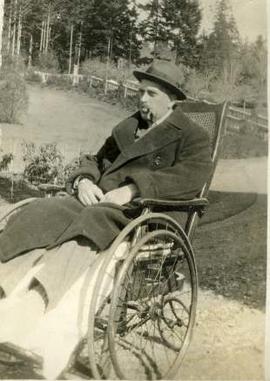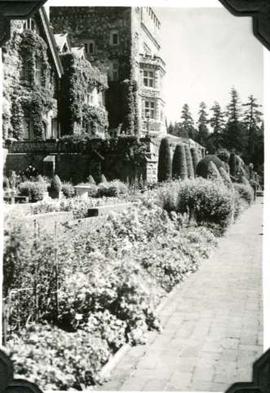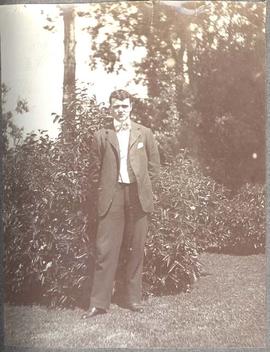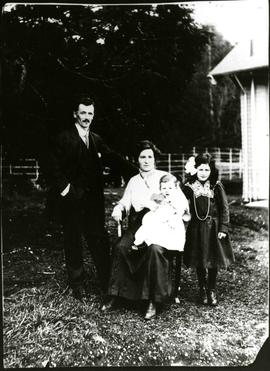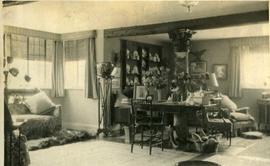Hatley Castle was designed by renowned British Columbia architect Samuel Maclure for James Dunsmuir. Using only the finest materials, builders, stonemasons and detail carpenters only took 18 months to construct the building from 1908 until 1910.
The Italian garden to the west of the castle and the croquet lawn below was added as part of extensive development of the Hatley Park estate by Boston based landscape architects, Brett and Hall from 1912-1914.
When Laura Dunsmuir died in 1937, the house and grounds were maintained by a skeleton staff until it was sold to the Canadian Government in 1940.
