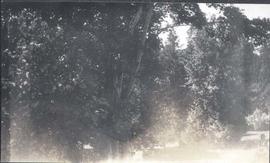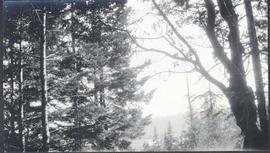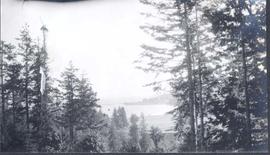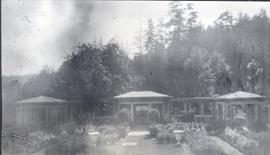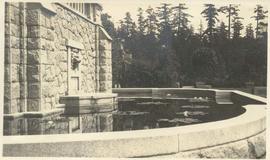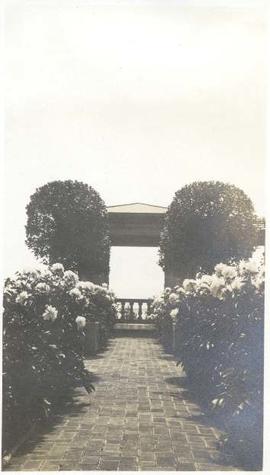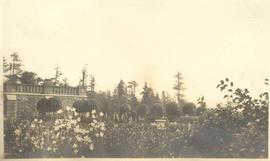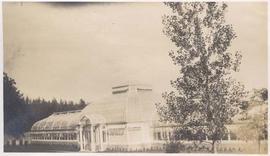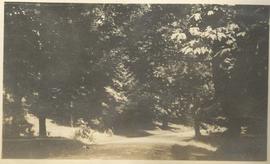Hatley Castle was designed by renowned British Columbia architect Samuel Maclure for James Dunsmuir. Using only the finest materials, builders, stonemasons and detail carpenters only took 18 months to construct the building from 1908 until 1910. This postcard print was created by F. Gowan.
In 1913, James Dunsmuir acquired a wooden structure created by the Kwakwaka'wakw people to be used as a gate entrance to the Japanese garden. The sculpture was carved from western red cedar and had three upright pieces joined by a horizontal lintel. The picture shows their position on the grounds of Hatley Park. The sculpture was located at the Dunsmuir property from 1913-1938. The posts were originally intended for the inside of a house in Dzawadi and were carved around 1884, but the house was never completed and the house posts were left until they were bought by a collector who later sold them to James Dunsmuir. Dzawadi is about 100km northeast of Alert Bay and within the traditional territory of the Da’naxda’xw Awaetlala First Nation.
In 1938, after Laura Dunsmuir’s death, the posts were sold to George Heye, who was a well-known collector of anthropological and archeological artefacts of the Americas. The posts were part of the collection at the Museum of the American Indian in New York until 1975 when they were bought by the National Museum of Canada.
A conservator's report from the Canadian museum shows that the posts were damaged before they were positioned at Hatley Park. Careful restoration work had occurred when the house posts were relocated to the Dunsmuir estate. New wood pieces had been skillfully added to replace damage caused by a grass fire in its original location. A second, less careful restoration took place sometime after 1936, provable by the fact that pages of newspaper from that year were found used as filling material under a crude plaster and papier mache repair.
Hatley Castle was designed by renowned British Columbia architect Samuel Maclure for James Dunsmuir. Using only the finest materials, builders, stonemasons and detail carpenters only took 18 months to construct the building from 1908 until 1910. The castle is viewed from the lower pond and fences can be seen that separate pastureland from the manicured lawns closer to the house.
The Italian garden to the west of the castle was added as part of extensive development of the estate by Boston based landscape architects, Brett and Hall from 1912-1914. This view is from the castle terrace, looking west.
Hatley Castle was designed by renowned British Columbia architect Samuel Maclure for James Dunsmuir. Using only the finest materials, builders, stonemasons and detail carpenters only took 18 months to construct the building from 1908 until 1910. This image is a view of the north side of the building.
The Italian garden to the west of the castle was added as part of extensive development of the estate by Boston based landscape architects, Brett and Hall from 1912-1914. This view is looking south at the west side of the garden
The Italian garden to the west of the castle was added as part of extensive development of the Hatley Park estate by Boston based landscape architects, Brett and Hall from 1912-1914. In this image, the Bird bath and urns are visible, as well as, Canterbury Bells, Hollyhocks, Bay Trees.
The Italian garden to the west of the castle was added as part of extensive development of the Hatley Park estate by Boston based landscape architects, Brett and Hall from 1912-1914. The west end of the garden features a loggia with ornate columns.
The walled garden and tennis courts were added as part of extensive development of the estate by Boston based landscape architects, Brett and Hall from 1912-1914. The walled garden contained vegetable and fruit crops as well as the greenhouse complex. The greenhouse and conservatory had a full time manager and required 60 tons of coal and 200 cords of wood per year to heat. The ornate conservatory pictured had a central dome of about 30 ft square, with two side galleries, each 60 ft long. Flowers were grown inside that were intended for display in the castle and in later years it was also used for food production. According to a former gardener, interviewed in the 1950s, Laura Dunsmuir said that the conservatory was an extravagance in a private garden and that it should be in a public park.
The walled garden and tennis courts were added as part of extensive development of the estate by Boston based landscape architects, Brett and Hall from 1912-1914. The walled garden contained vegetable and fruit crops as well as the greenhouse complex.
The walled garden and tennis courts were added as part of extensive development of the estate by Boston based landscape architects, Brett and Hall from 1912-1914. The walled garden contained vegetable and fruit crops as well as the greenhouse complex. The greenhouse and conservatory had a full time manager and required 60 tons of coal and 200 cords of wood per year to heat. The ornate conservatory pictured had a central dome of about 30 ft square, with two side galleries, each 60 ft long. Flowers were grown inside that were intended for display in the castle and in later years it was also used for food production. According to a former gardener, interviewed in the 1950s, Laura Dunsmuir said that the conservatory was an extravagance in a private garden and that it should be in a public park.
Hatley Castle was designed by renowned British Columbia architect Samuel Maclure for James Dunsmuir. Using only the finest materials, builders, stonemasons and detail carpenters only took 18 months to construct the building from 1908 until 1910. The Italian garden to the west of the castle was added as part of extensive development of the estate by Boston based landscape architects, Brett and Hall from 1912-1914. This picture shows the lower pond and the fencing separating pasture land from the manicured lawns.
The upper Japanese garden at Hatley Park was designed by Japanese landscape architect Isaburo Kashida. The garden was installed in 1909 and developed by Tadashi Noda from 1913-1927. The floating bridge connected the man-made island and pavilion to the shore.
The upper Japanese garden at Hatley Park was designed by Japanese landscape architect Isaburo Kashida. The garden was installed in 1909 and developed by Tadashi Noda from 1913-1927. This souvenir photo shows people gathered in the pavilion. Hatley Park was often opened to the public for fundraising fetes and special events.
The upper Japanese garden at Hatley Park was designed by Japanese landscape architect Isaburo Kashida. The garden was installed in 1909 and developed by Tadashi Noda from 1913-1927. This image shows the pavilion from the south east shore.
