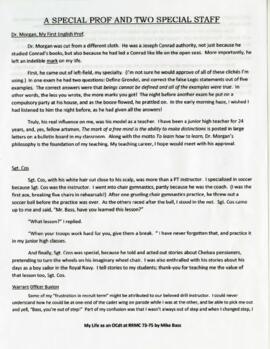two page description of memorable staff
shows a cadet boxing a hanging punching ball
Includes the events at the college for 1951-1952, including the visit of Princess Elizabeth.
Christmas carols in Hatley Park was a tradition at Royal Roads Military College.
Photograph of staff, naval officers and one dog of the very first term of HMCS Royal Roads. Hatley Castle is in the background. There is a list of all the people in the photograph on the reverse. Signed Robert East (?), Victoria, BC, photograph 11561/3.
4 "The Log" yearbooks from Royal Roads Military College, 1992 through the last year, 1995
Includes the events at the college for 1991-1992.
Provides insight into life at Royal Roads Military College.
"The Log" yearbooks from 1944, 1945, 1946, Christmas 1946, 1995
The occasion was the launching of the newly completed frigate "St. Stephen," Jan. 25, 1944.
This album is a series of photographs taken of military officer cadets at Canadian Services College Royal Roads in Victoria, BC, Canada. From arrival in the fall until graduation in late spring, this 1963-64 album tells the story of the academic year in photographs.
Includes the events at the college for 1989-90.
Cartographic and architectural drawings created for the purpose of recording the site for reference.
March 3 1965 revision of plans created June-July 1960. Basement, first, second floor plans. Some notation in red pencil. Working document. 3 pages.
January 27 1965 revision of February 22 1960 plan. Drawn by K. Weisse. Second floor plan. 1 page.
Copy of plan creased June 15 1976. Drawn by D* Delica. Main floor plan. Note including conversion of feet to metres. Paper and tape both seem fairly new. 1 page.
January 21 1977 revision of map created previously (previous date illegible). Notes on back. 1 page.
Likely complete set of Grant Block plans. Floor plans, sections, elevations, details. Notes on back. 25 stapled pages.
February 23 1977. Floor plan for conversion/improvement of existing science labs on first floor of Grant Block. 1 page.
May 20 1971. Drawn by TI. Floor plans; sections; details. 1 page.
November 4 1988. Perspective; site plan; sections; elevations. 4 stapled pages.
June 1990. Site plan; main, upper, roof floor plans; sections; north, south, east, west elevations. 8 stapled pages.





