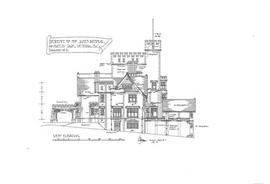c. May 23 1914. Original architectural drawings and copies of original architectural drawings produced by Brett & Hall and Howland S. Chandler for the stables and garage at Hatley Park. First and second floor plans; north, south, east, and west elevations.
Original transparency. 1 page.
Synthetic vellum drawings, likely transparencies, for production of whiteprint architectural drawings for site use.
Original transparency. 1 page.
Original transparency. 1 page.
Modern whiteprints produced from a second set of modern transparencies traced from originals. Seem to have been used by the DND as part of their planning process.
North and south elevations. 1 page.
Includes entrance detail and perspective drawing. 1 page.
1 page.
Includes entrance detail and perspective drawings. 1 page.
Items pertain to "Dolaura", Dola Cavendish (née Dunsmuir)'s residence.
Includes gravel turn and materials legend. 1 page; 2 copies.
Includes tree types. 1 page.
Includes extensive notes and alterations. Likely a working copy. 1 page.









