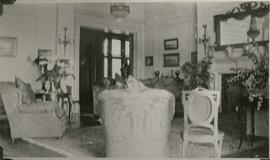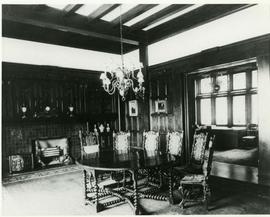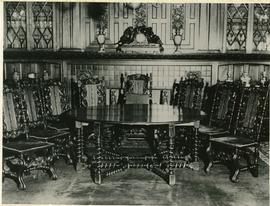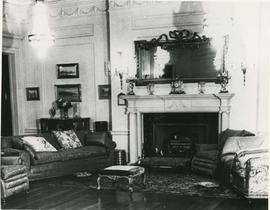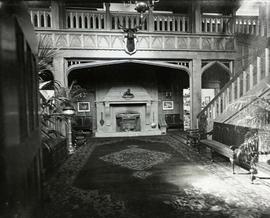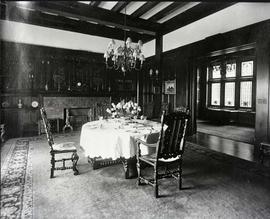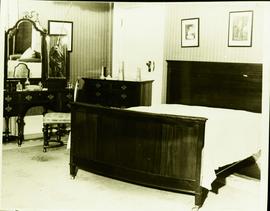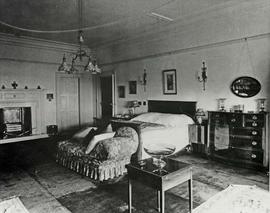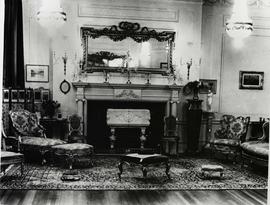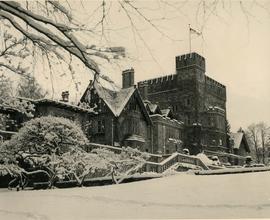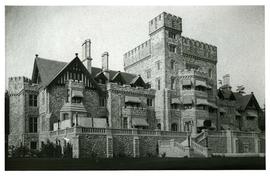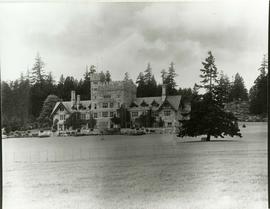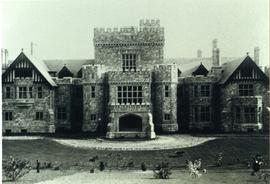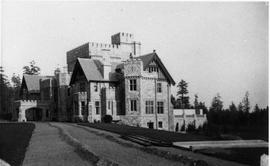drawing room with chairs arranged at east fireplace. Cut calla lilies are in a vase by the door and large floral arrangements are either side of the fireplace.
dining room from south east corner, showing fireplace and with tale and 6 chairs arranged on north side of table
Drawing room from north east doorway, arranged for living. Floral couch in centre of room, bearskin rugs in front of fire places. Fresh cut flowers in various vases and other greenery. A large floral arrangement is in the fernery at the west end fireplace
dining room with 8 chairs arranged in front of dining room fireplace. A clock and vases are on mantle and drinking glasses can be seen in the built-in cabinets
drawing room with chairs arranged at east fireplace. A foot stool is centred in front of the fire. Some items have lot tags ready for auction.
Castle hallway from west end. Chairs placed outside office and lounge, fireplace on right, an elevator, installed for Laura Dunsmuir in later years, is visible at far end of hall
Dining room set with a small table in centre of room. Four chairs surround table and fresh cut flowers are the centrepiece
Bedroom inside Hatley Castle. Note man reflected in dresser mirror.
Bedroom inside Hatley Castle. Possibly Laura's bedroom or 3rd floor centre room, used by Elinor in the 1930s
drawing room with chairs arranged at west fireplace. Several foot stools are on display and all items are tagged ready for auction
Hatley Castle in the snow from just west of the croquet lawn. Canadian Naval Ensign is flying from flagmast, suggests this is post 1940.
Hatley Castle was designed by renowned British Columbia architect Samuel Maclure for James Dunsmuir. Using only the finest materials, builders, stonemasons and detail carpenters only took 18 months to construct the building from 1908 until 1910. It was sold in 1940 to the Canadian Government and became HMCS Royal Roads, a naval training establishment.
Hatley Castle from the south. Terrace lawn, people in uniform walking on terrace, indicates this is Naval college era. Hatley Castle was designed by renowned British Columbia architect Samuel Maclure for James Dunsmuir. Using only the finest materials, builders, stonemasons and detail carpenters only took 18 months to construct the building from 1908 until 1910. It was sold in 1940 to the Canadian Government and became HMCS Royal Roads, a naval training establishment.
Newly completed Hatley Castle from site of future croquet lawn (before Italian and croquet are installed). Note screens on west end of terrace. Hatley Castle was designed by renowned British Columbia architect Samuel Maclure for James Dunsmuir. Using only the finest materials, builders, stonemasons and detail carpenters only took 18 months to construct the building from 1908 until 1910.
Hatley castle from the croquet lawn, significant ivy growth on the castle. Hatley Castle was designed by renowned British Columbia architect Samuel Maclure for James Dunsmuir. Using only the finest materials, builders, stonemasons and detail carpenters only took 18 months to construct the building from 1908 until 1910.
Hatley Castle from the south west, Japanese garden floating bridge is visible, likely newly installed.
Hatley Castle was designed by renowned British Columbia architect Samuel Maclure for James Dunsmuir. Using only the finest materials, builders, stonemasons and detail carpenters only took 18 months to construct the building from 1908 until 1910.
Hatley castle from south east at a distance, showing fence on lawns and a bench under the cedar tree. Note the apparent rocky outcrop to the right of the castle.
Hatley Castle was designed by renowned British Columbia architect Samuel Maclure for James Dunsmuir. Using only the finest materials, builders, stonemasons and detail carpenters only took 18 months to construct the building from 1908 until 1910.
Hatley castle from south east, on terrace lawn. Significant ivy growth on castle.
Hatley Castle was designed by renowned British Columbia architect Samuel Maclure for James Dunsmuir. Using only the finest materials, builders, stonemasons and detail carpenters only took 18 months to construct the building from 1908 until 1910.
Hatley Castle from North from Neptune Steps. Photo is torn at top and bottom left. Planting along steps is mature.
Hatley Castle was designed by renowned British Columbia architect Samuel Maclure for James Dunsmuir. Using only the finest materials, builders, stonemasons and detail carpenters only took 18 months to construct the building from 1908 until 1910.
Hatley Castle from the north, soon after completion. Note lack of Neptune steps, and non-paved circular driveway. Landscaping is rudimentary.
Hatley Castle was designed by renowned British Columbia architect Samuel Maclure for James Dunsmuir. Using only the finest materials, builders, stonemasons and detail carpenters only took 18 months to construct the building from 1908 until 1910. The Neptune Steps and Fountain Court to the north of the castle were added as part of extensive development of the Hatley Park estate by Boston based landscape architects, Brett and Hall from 1912-1914.
Hatley castle from North West. Road is not yet paved. Steps lead down to where Italian garden will be. Hatley Castle was designed by renowned British Columbia architect Samuel Maclure for James Dunsmuir. Using only the finest materials, builders, stonemasons and detail carpenters only took 18 months to construct the building from 1908 until 1910. The Italian garden to the west of the castle was added as part of extensive development of the Hatley Park estate by Boston based landscape architects, Brett and Hall from 1912-1914.
Hatley Castle from South East, possibly soon after completion. Window awnings on windows, bay trees on terrace, no ivy growth. Hatley Castle was designed by renowned British Columbia architect Samuel Maclure for James Dunsmuir. Using only the finest materials, builders, stonemasons and detail carpenters only took 18 months to construct the building from 1908 until 1910.
