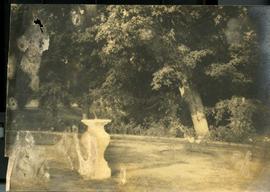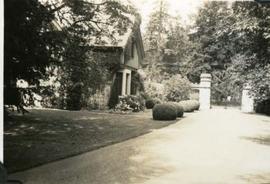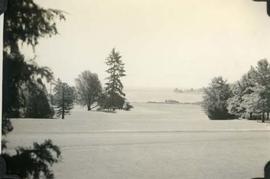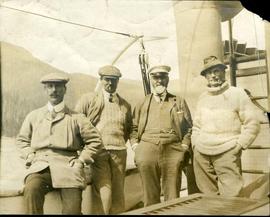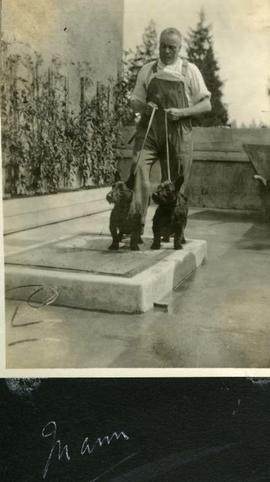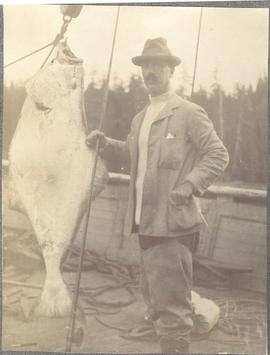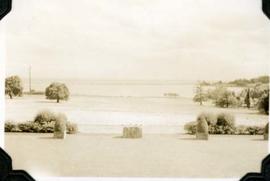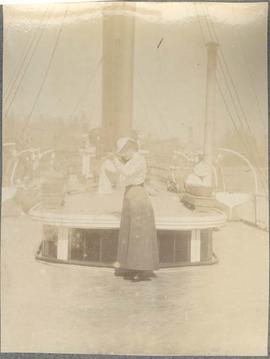The rose garden to the west of the Japanese garden was added as part of extensive development of the estate by Boston based landscape architects, Brett and Hall from 1912-1914. The original plans show a small pond or reservoir in the centre of the garden but this was replaced with a sundial.
Hatley Castle was designed by renowned British Columbia architect Samuel Maclure for James Dunsmuir. Using only the finest materials, builders, stonemasons and detail carpenters only took 18 months to construct the building from 1908 until 1910. The Belmont gate house on the eastern side of the property was the original main entrance and was occupied by estate manager John Graham Graham and his wife, Clara. The estate was further developed from 1912-1914 by Boston based landscape architects, Brett and Hall. This included addition of a new entrance on Sooke Road that would bring the visitor down a winding, serpentine road to the main house.
This view is from within the property looking towards Ocean Boulevard.
The Dunsmuir family and some friends took an extended vacation from November 1911 to September 1912. They started the vacation in Switzerland and then travelled along the Nile, enjoying a variety of Egyptian historic sites and experiences. After their tour of the Nile, the Dunsmuirs travelled on to England and took over Bisham Abbey in Buckinghamshire for the spring and summer months.
Dola had a playhouse on the east side of the creek that runs through the Hatley Park property. It was built for her by Peter Bugslag, a carpenter who lived in the house by the present day entrance to Hatley Park. The house and furnishings were scaled down to suit children's play. The women and the child are unidentified in this photo. The child is too young to be Dola, who was seven when the family moved to Hatley Park.
In 1928, Muriel Dunsmuir married Maurice “Tolly” Wingfield and by 1932, they had built Journey’s End, a home adjacent to the Hatley Park property and in the Arts and Crafts style. In 1952, it was used as a staff residence for Canadian Services College Royal Roads and since 1988, it has been the administration building for Fort Rodd Hill National Historic Park.
Hatley Castle was designed by renowned British Columbia architect Samuel Maclure for James Dunsmuir. Using only the finest materials, builders, stonemasons and detail carpenters only took 18 months to construct the building from 1908 until 1910. The Italian garden to the west of the castle was added as part of extensive development of the estate by Boston based landscape architects, Brett and Hall from 1912-1914. This image shows a border in the Italian garden and the wall of the castle terrace.
Sarah Byrd 'Byrdie' Dunsmuir and Guy Audain were married in October 1901. After Byrdie had her first child, James, in 1903, she joined her husband and his regiment in Aurungabad, India. Byrdie did not enjoy the life of an army wife and so they came to live in Victoria in 1906, with an income provided by James Dunsmuir.
The Dunsmuir family and some friends took an extended vacation from November 1911 to September 1912. They started the vacation in Switzerland and then travelled along the Nile, enjoying a variety of Egyptian historic sites and experiences. After their tour of the Nile, the Dunsmuirs travelled on to England and took over Bisham Abbey in Buckinghamshire for the spring and summer months.
The Neptune Steps and Fountain Court to the north of the castle were added as part of extensive development of the Hatley Park estate by Boston based landscape architects, Brett and Hall from 1912-1914.
Coachman, William Edward John (‘Fred’) Mann, was in charge of the stables at Hatley Park. He also loved dogs and was a founding member of the Victoria kennel club.
The upper Japanese garden at Hatley Park was designed by Japanese landscape architect Isaburo Kashida. The garden was installed in 1909 and developed by Tadashi Noda from 1913-1927.
The gardens at Hatley Park were frequently made available for fetes and fundraisers. Here people can be seen touring the Japanese garden.
Coachman, William Edward John (‘Fred’) Mann, was in charge of the stables at Hatley Park. He is standing in the courtyard of the U-shaped stables and garage building. His home, visible behind the horse, was attached to the stables at the east side of the building and the chauffeur’s home was attached to the garages on the west side. The building was added as part of the extensive estate development by Brett and Hall, 1912-1914.
