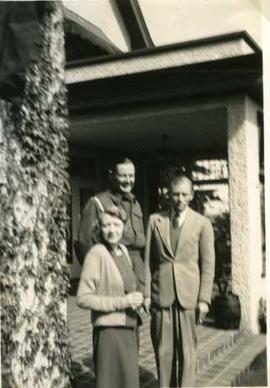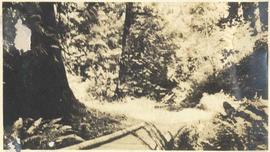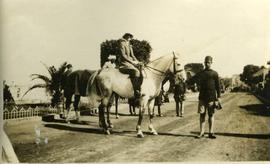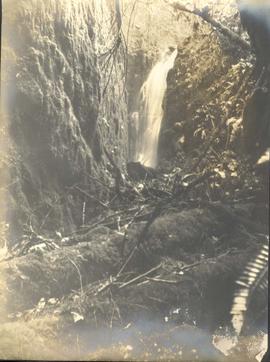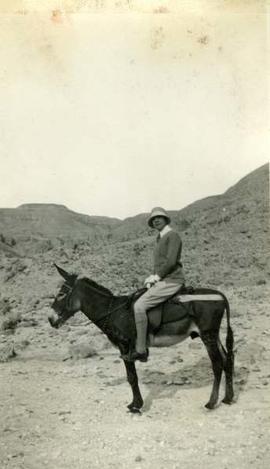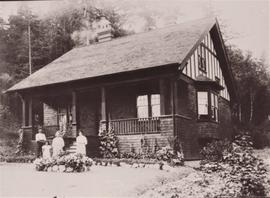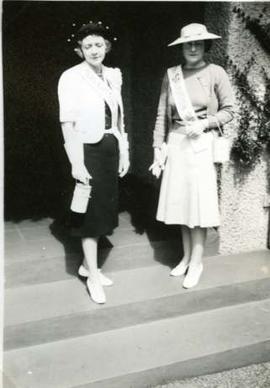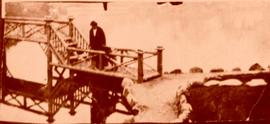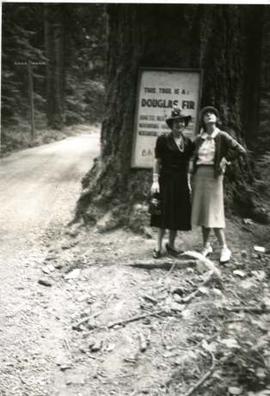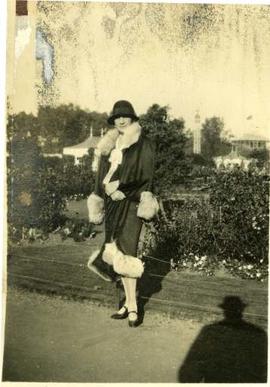Notes with the photos indicate that the man on the right is Frederick Graham St. Clair Keith in 1939. He served in WWII as Major with British Forces in Far East from 1941-44 and was Muriel's 3rd husband. They were married March 7, 1944, Vancouver.
In 1928, Muriel Dunsmuir married Maurice “Tolly” Wingfield and by 1932, they had built Journey’s End, a home adjacent to the Hatley Park property and in the Arts and Crafts style. Tolly died in 1941. In 1952, the house was used as a staff residence for Canadian Services College Royal Roads and since 1988, it has been the administration building for Fort Rodd Hill National Historic Park.
