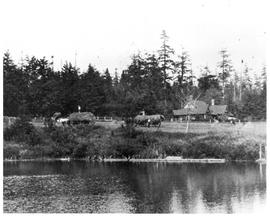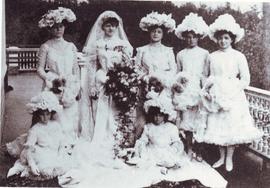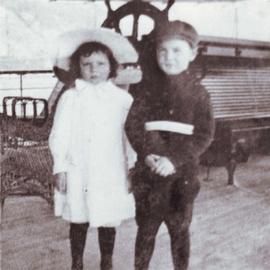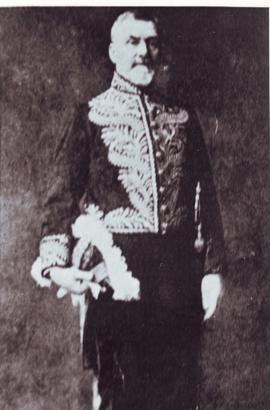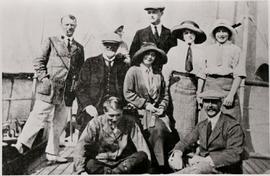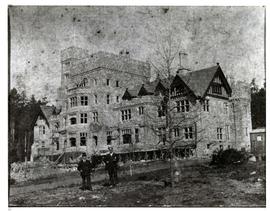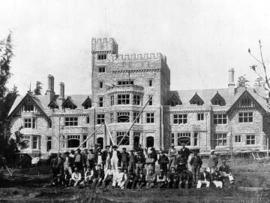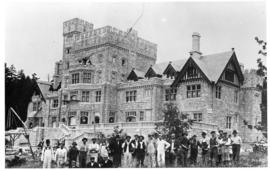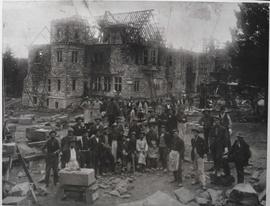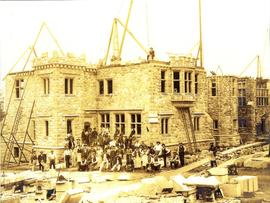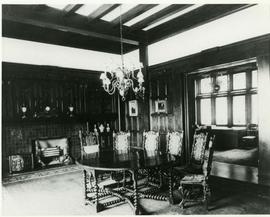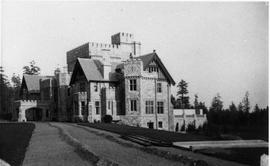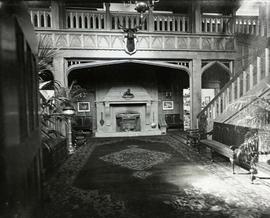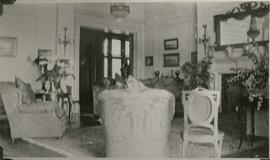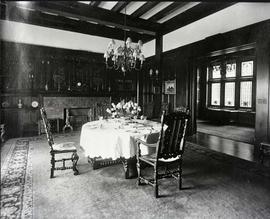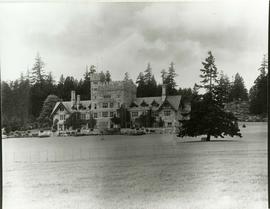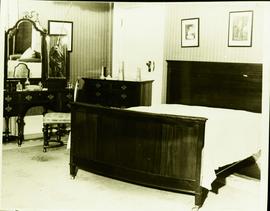Image shows the farmhouse at Roland Stuart's Hatley Park estate. In the foreground, the pond that would later form part of the Dunsmuirs' formal gardens is visible. Farm labourers are gathering hay.
In the summer of 1903, architect Ridgeway-Wilson was engaged to make some alterations to the home, including the use of a half timber and plaster finish. It is possible that this image post dates the improvements made.
Sarah Byrd 'Byrdie' Dunsmuir married Guy Audain, October 29, 1901. Photo is taken at the Dunsmuir family home, Burleith. L-R back: Maye; Sarah 'Byrdie'; Bessie; Marion; Elinor. Front: Muriel; Kathleen
Muriel and James Dunsmuir seated in centre, Guy Audain and James 'Boy' Dunsmuir in front
Hatley Castle from south east under construction. Two men in foreground. Windows not yet installed.
Hatley Castle was designed by renowned British Columbia architect Samuel Maclure for James Dunsmuir. Using only the finest materials, builders, stonemasons and detail carpenters only took 18 months to construct the building from 1908 until 1910. The construction was overseen by contractor, Thomas Catterall.
Hatley Castle was designed by renowned British Columbia architect Samuel Maclure for James Dunsmuir. Using only the finest materials, builders, stonemasons and detail carpenters only took 18 months to construct the building from 1908 until 1910. The construction was overseen by contractor, Thomas Catterall.
Kathleen and Muriel each had photos taken in the same outfit at Oscar Mayer Studios. Copies of this image exist in different Dunsmuir family albums.
Hatley castle from south east with construction crew in front. Most windows have been installed, some scaffolding remains around terrace wall.
Hatley Castle was designed by renowned British Columbia architect Samuel Maclure for James Dunsmuir. Using only the finest materials, builders, stonemasons and detail carpenters only took 18 months to construct the building from 1908 until 1910. The construction was overseen by contractor, Thomas Catterall.
Hatley Castle was designed by renowned British Columbia architect Samuel Maclure for James Dunsmuir. Using only the finest materials, builders, stonemasons and detail carpenters only took 18 months to construct the building from 1908 until 1910. The construction was overseen by contractor, Thomas Catterall.
castle from north east under construction with stonemasons in front. Walls are mostly built and wood framing for roof is in place. Hatley Castle was designed by renowned British Columbia architect Samuel Maclure for James Dunsmuir. Using only the finest materials, builders, stonemasons and detail carpenters only took 18 months to construct the building from 1908 until 1910. The construction was overseen by contractor, Thomas Catterall.
castle from north east with stonemasons in front and one man on roof controlling winch
Top row L-R: Robin Dunsmuir; Maude (Shoobert) Dunsmuir; John Hope; Maurice Bromley-Wilson; Arthur Bromley; Maye (Dunsmuir) Bromley; Guy Audain. Middle row: Bessie (Dunsmuir) Hope; Laura (Surles) Dunsmuir; James 'Boy' Dunsmuir; James Dunsmuir; Sarah 'Byrdie' (Dunsmuir) Audain. Bottom row: Marion Dunsmuir; Kathleen Dunsmuir; Dola Dunsmuir; James Audain; Elinor Dunsmuir; Muriel Dunsmuir
dining room from south east corner, showing fireplace and with tale and 6 chairs arranged on north side of table
Drawing room from north east doorway, arranged for living. Floral couch in centre of room, bearskin rugs in front of fire places. Fresh cut flowers in various vases and other greenery. A large floral arrangement is in the fernery at the west end fireplace
Hatley castle from North West. Road is not yet paved. Steps lead down to where Italian garden will be. Hatley Castle was designed by renowned British Columbia architect Samuel Maclure for James Dunsmuir. Using only the finest materials, builders, stonemasons and detail carpenters only took 18 months to construct the building from 1908 until 1910. The Italian garden to the west of the castle was added as part of extensive development of the Hatley Park estate by Boston based landscape architects, Brett and Hall from 1912-1914.
Hatley Castle from South East, possibly soon after completion. Window awnings on windows, bay trees on terrace, no ivy growth. Hatley Castle was designed by renowned British Columbia architect Samuel Maclure for James Dunsmuir. Using only the finest materials, builders, stonemasons and detail carpenters only took 18 months to construct the building from 1908 until 1910.
drawing room with chairs arranged at east fireplace. Cut calla lilies are in a vase by the door and large floral arrangements are either side of the fireplace.
Dining room set with a small table in centre of room. Four chairs surround table and fresh cut flowers are the centrepiece
Hatley castle from south east at a distance, showing fence on lawns and a bench under the cedar tree. Note the apparent rocky outcrop to the right of the castle.
Hatley Castle was designed by renowned British Columbia architect Samuel Maclure for James Dunsmuir. Using only the finest materials, builders, stonemasons and detail carpenters only took 18 months to construct the building from 1908 until 1910.
Bedroom inside Hatley Castle. Note man reflected in dresser mirror.
