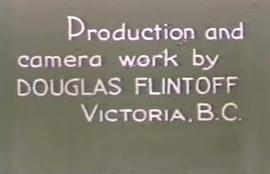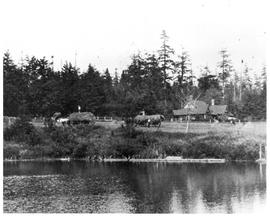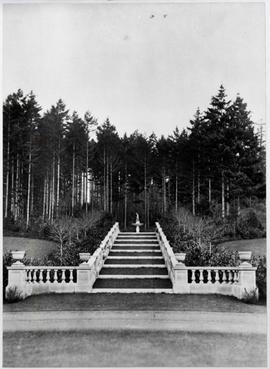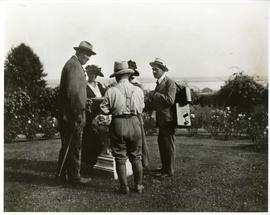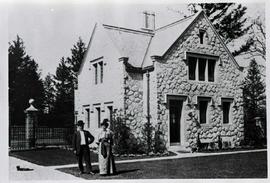Top row L-R: Robin Dunsmuir; Maude (Shoobert) Dunsmuir; John Hope; Maurice Bromley-Wilson; Arthur Bromley; Maye (Dunsmuir) Bromley; Guy Audain. Middle row: Bessie (Dunsmuir) Hope; Laura (Surles) Dunsmuir; James 'Boy' Dunsmuir; James Dunsmuir; Sarah 'Byrdie' (Dunsmuir) Audain. Bottom row: Marion Dunsmuir; Kathleen Dunsmuir; Dola Dunsmuir; James Audain; Elinor Dunsmuir; Muriel Dunsmuir
1- 16 mm colour film with inter-titles of Hatley Park property [1937 - 1940]. Promotional film commissioned by the Royal Trust Company. Film by Douglas Flintoff.
The Hatley Park estate was so named in 1889 when the land was purchased by Roland Stuart and Charles St. Aubyn Pearse. The name derives from the ancestral home of the Pearse family in England. Pearse died in 1901 and Stuart had a number of other business partners and tenant farmers who helped manage the estate.
A large fire destroyed the property in 1905 and shortly after, Roland Stuart put the estate up for sale.
Image shows the farmhouse at Roland Stuart's Hatley Park estate. In the foreground, the pond that would later form part of the Dunsmuirs' formal gardens is visible. Farm labourers are gathering hay.
In the summer of 1903, architect Ridgeway-Wilson was engaged to make some alterations to the home, including the use of a half timber and plaster finish. It is possible that this image post dates the improvements made.
The Neptune Steps and Fountain Court to the north of the castle were added as part of extensive development of the Hatley Park estate by Boston based landscape architects, Brett and Hall from 1912-1914.
The greenhouse and conservatory were constructed and installed by the Lord and Burnham Company and they later used the estate installation in their promotional material. The glass house complex had a full time manager and required 60 tons of coal and 200 cords of wood per year to heat. The ornate conservatory pictured had a central dome of about 30 ft square, with two side galleries, each 60 ft long. Flowers were grown inside that were intended for display in the castle and in later years it was also used for food production. According to a former gardener, interviewed in the 1950s, Laura Dunsmuir said that the conservatory was an extravagance in a private garden and that it should be in a public park.
The walled garden was added as part of extensive development of the estate by Boston based landscape architects, Brett and Hall from 1912-1914. The walled garden contained vegetable and fruit crops as well as the greenhouse complex.
The Italian garden is under construction and early Japanese garden (pre stone lined pond) is visible.
The Italian garden to the west of the castle was added as part of extensive development of the Hatley Park estate by Boston based landscape architects, Brett and Hall from 1912-1914.
The upper Japanese garden at Hatley Park was designed by Japanese landscape architect Isaburo Kishida. The garden was installed in 1909 and developed by Tadashi Noda from 1913-1927.
Tadashi Noda (back to camera) was responsible for the Japanese garden at Hatley Park from about 1913-1927. In this image, the group is standing at the centre of the rose garden, just west of the Japanese garden. To his left is John Graham Graham, estate manager, and John's wife, Clara.
The gate house on Sooke Road was part of the estate developments made by Brett and Hall from 1912-1914. It was occupied for 20 years by Herman and Theresa Eng. Herman Eng was head gardener at Hatley Park 1913-1932.
Images in this file show the some of the other buildings on the estate besides the castle and Japanese gardens.
The upper Japanese garden at Hatley Park was designed by Japanese landscape architect Isaburo Kishida. The garden was installed in 1909 and developed by Tadashi Noda from 1913-1927.
When James Dunsmuir purchased the Hatley Park land in 1907, he acquired some surrounding property to expand the estate and hired Samuel Maclure to design the large family home, now known as Hatley Castle. In 1911, unsatisfied with the estate layout, Dunsmuir hired Brett and Hall, a Boston-based landscaping company, to develop the estate and model farm.
New pavilion is installed, as is floating bridge. The upper Japanese garden at Hatley Park was designed by Japanese landscape architect Isaburo Kishida. The garden was installed in 1909 and developed by Tadashi Noda from 1913-1927.
New pavilion is installed, as is floating bridge. South shore of pond is just visible in foreground. The upper Japanese garden at Hatley Park was designed by Japanese landscape architect Isaburo Kishida. The garden was installed in 1909 and developed by Tadashi Noda from 1913-1927.
The upper Japanese garden at Hatley Park was designed by Japanese landscape architect Isaburo Kishida. The garden was installed in 1909 and developed by Tadashi Noda from 1913-1927.
The upper Japanese garden at Hatley Park was designed by Japanese landscape architect Isaburo Kishida. The garden was installed in 1909 and developed by Tadashi Noda from 1913-1927. The wooden fishing bridge was one of Noda's additions to the garden.
Newly installed two humped bridge to island and young landscaping on the island. Castle is visible in the background. The upper Japanese garden at Hatley Park was designed by Japanese landscape architect Isaburo Kishida. The garden was installed in 1909 and developed by Tadashi Noda from 1913-1927.

